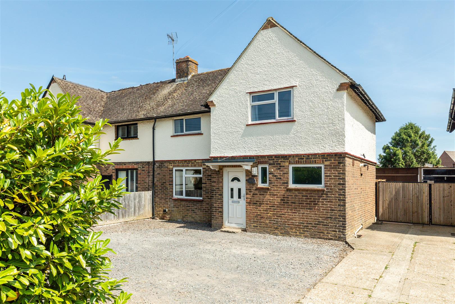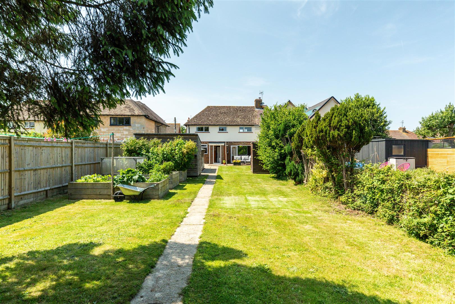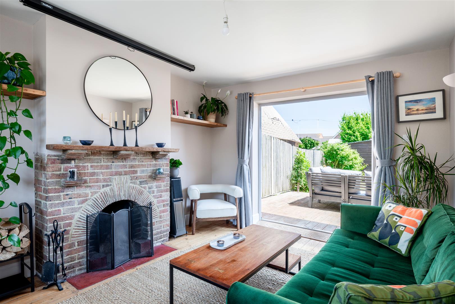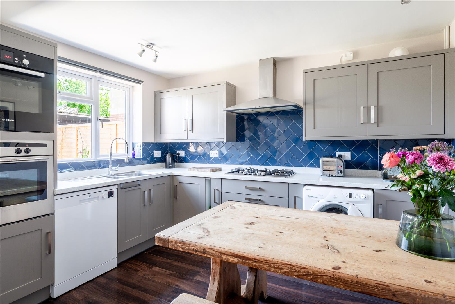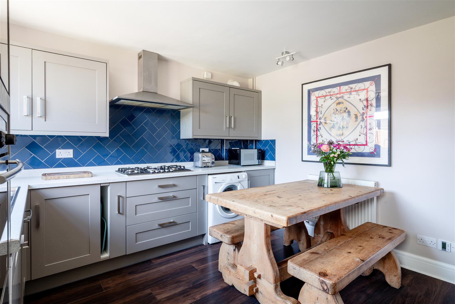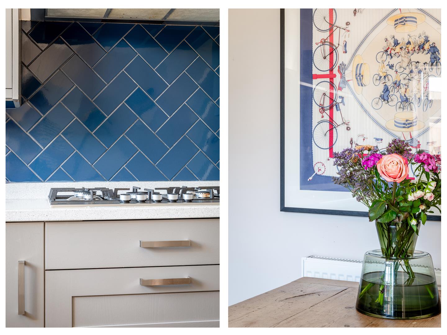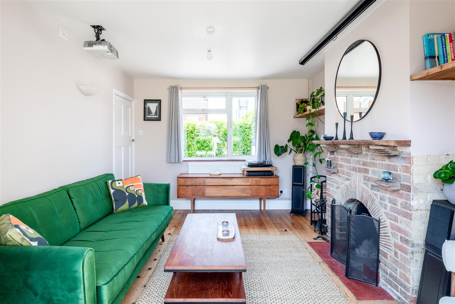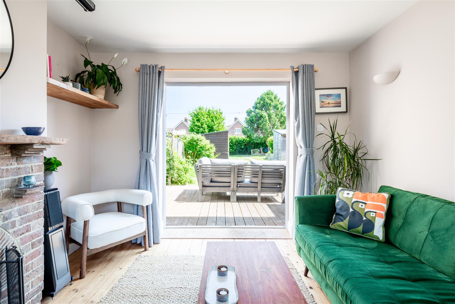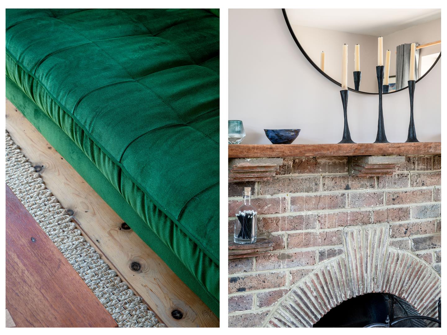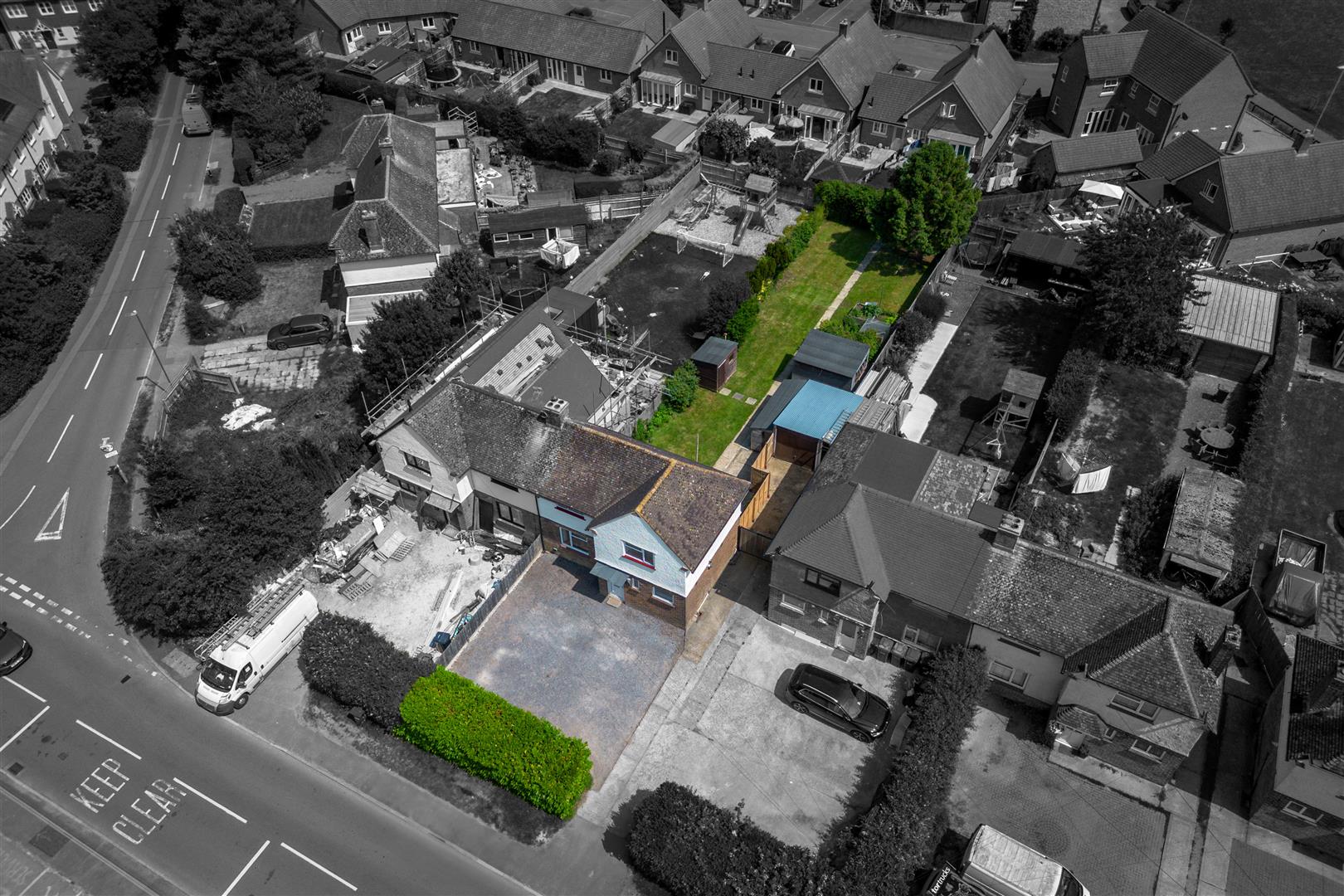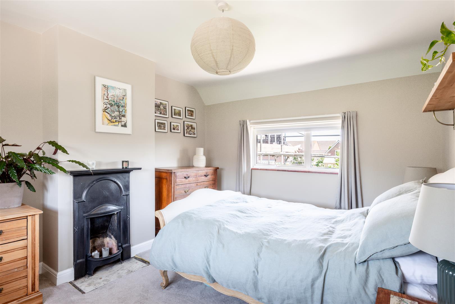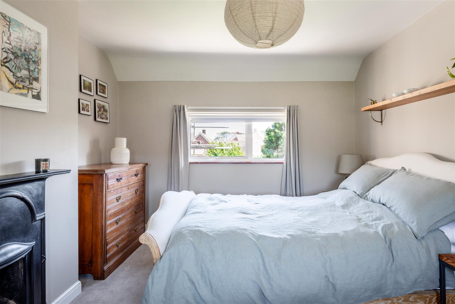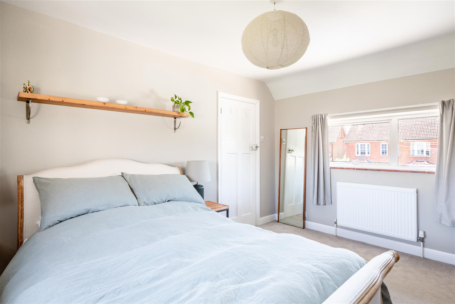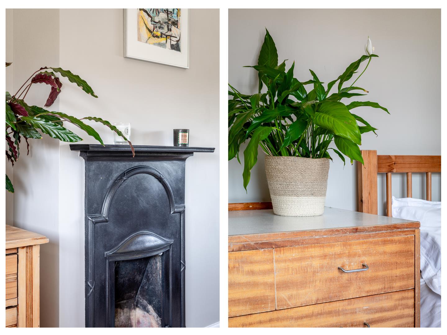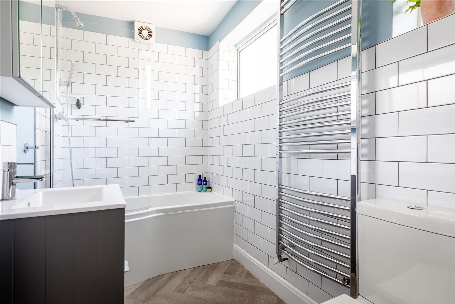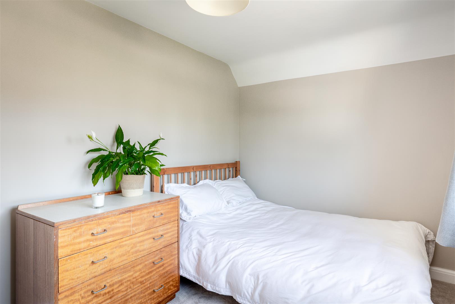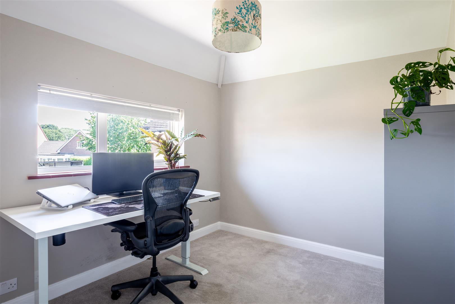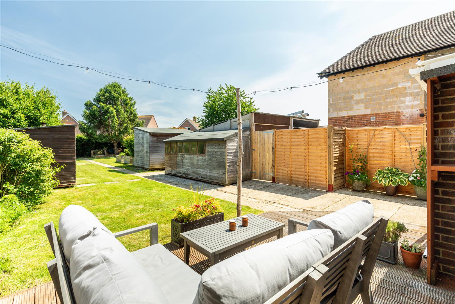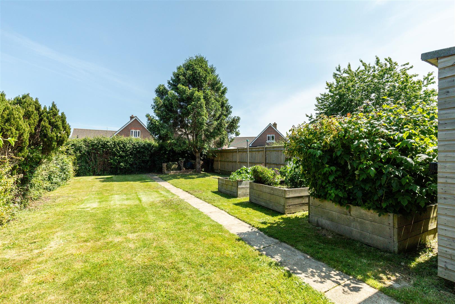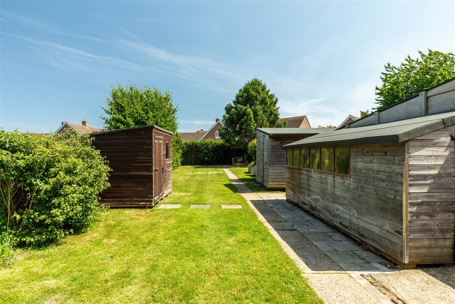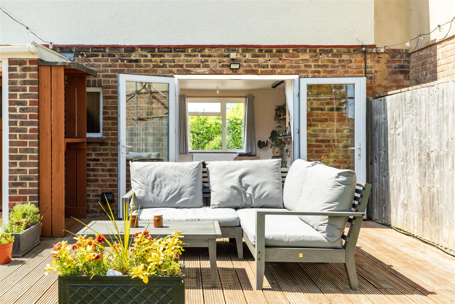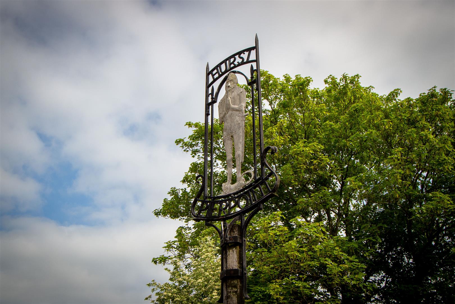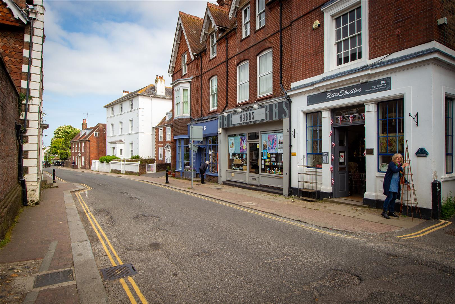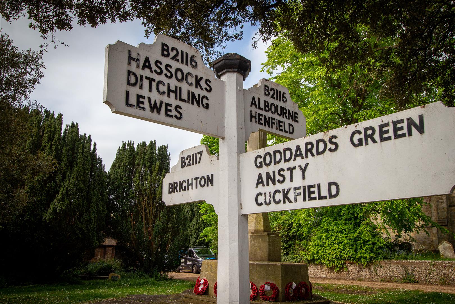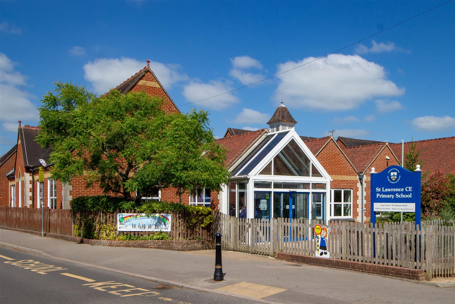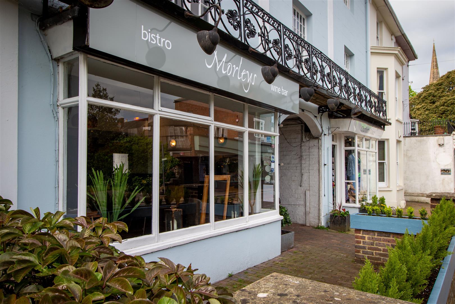172 Cuckfield Road, Hurstpierpoint, West Sussex, BN6 9SD
Guided Price
£475,000
3
Bedroom
1
Bathroom
0
Reception
About the property
Features
- WATCH THE VIDEO VIEWING
- 1930s semi-detached home with 125 ft rear garden
- Modernised in recent times whilst retaining the original character
- Granted planning permission for a sizeable rear extension
- Dual aspect sitting room with open fireplace
- Stylish kitchen and bathroom
- Three double bedrooms
- Driveway parking for four cars and garage
- Quintessential village with bustling High St, thriving community and great schools
- Easy acccess to A23 and Hassocks station
Welcome Home...
If you're looking for a character home that offers a quintessential village lifestyle, impressive garden and huge scope to extend then this thoughtfully renovated three-bedroom home offers both comfort and potential. The home blends classic character with practical modern upgrades and has granted planning permission in place for a generous rear extension (Ref: DM/21/0661), giving scope to further enhance the already impressive living space.
Inside, the house has been refurbished with care and attention to detail. The contemporary kitchen and stylish bathroom—both with underfloor heating—sit alongside restored period features, including original fireplaces and the warm timber flooring in the sitting room. The living area is bright and welcoming, with an open fireplace as its focal point and dual-aspect glazing that draws in natural light. French doors open out to the garden to create that desirable "inside outside" living during the summer months.
The bathroom has been smartly refurbished with a crisp, contemporary finish. White metro tiles and soft blue accents keep the space feeling bright and fresh, while the curved bath with overhead shower offers both practicality and comfort. A sleek vanity unit, chrome towel radiator and wood-effect flooring complete the look, creating a room that’s both stylish and easy to live with. Underfloor heating adds an extra layer of comfort beneath your feet.
All three first floor bedrooms are well-proportioned doubles, offering flexibility for family life or home working. The main bedroom is dual aspect with a lovely outlook over the garden and the feature fireplace adds character and a natural focal point.
Our client has undertaken extensive improvements throughout, including a full rewire, new plumbing and heating systems, a new boiler and radiators. The loft has been insulated and boarded for easy-access storage, with a drop-down ladder in place.
Scope/Potential
There is granted planning permission for a sizable rear extension. Planning Ref: DM/21/0661. Both neighbouring homes have recently undertaken impressive extensions, showing what is possible.
Step Outside...
Stretching over 120 feet, the rear garden is a standout feature of this home—sunny, generous, and neatly arranged for both leisure and practicality. A decked terrace by the house offers a sheltered spot for outdoor dining, while the wide lawn beyond is framed by established planting and two garden sheds, ideal for storage or hobbies. A long, gated driveway runs alongside the house, leading to a freestanding garage and workshop, making it ideal for those needing space for vehicles, tools or creative projects. There's room here to relax, grow and make the most of the outdoors.
Hurst Life...
Cuckfield Road is ideally located just 10 minutes walk from the vibrant and friendly Hurstpierpoint High Street and the local primary school, St Lawrence CofE. This quintessential village is home to a delightful array of shops and eateries, including a deli, bakery, greengrocer, independent boutiques, pubs, restaurants, a library, health centre, and an award-winning cinema— all contributing to its unique charm and appeal.
The bustling High Street epitomises quintessential village life and enjoys an eclectic mix of independent stores, shops, boutiques, pubs and restaurants. The New Inn gastropub has great food and you can enjoy a pint of 'Harveys Best' in front of a roaring open fire. The local’s favourite eateries include Village Pizza Kitchen, Hop Tub Taproom/microbrewery, Nurpur Indian, Morleys Bistro and the Fig Tree (fine dining). For a flat white you can head to Fuel or No.7 Coffee shops. Hampers Delicatessen is superb and has freshly baked artisan breads from Fellows Bakery in nearby Ardingly.
For hikers, runners, cyclists and dog owners, the beautiful countryside of Hurst Meadows and Sussex Countryside is right on your doorstep.
For commuters, Hurstpierpoint is conveniently located for Hassocks Station which sits on the mainline and offers fast, regular services to London (Victoria/London Bridge in approx 54 mins), Brighton (9 mins) and Gatwick International Airport (20 mins). When it comes to schooling, the village is home to the well-regarded St Lawrence CofE Primary School. In the private sector, Hurst College enjoys an excellent reputation. For secondary state education, most children attend Downlands in nearby Hassocks. By car, you can easily access the A23(M).
The Specifics...
Tenure: Freehold
Local Authority: Mid Sussex District Council
Council Tax Band: D
Services: Gas fired central heating, mains drainage, mains water & electricity
Available Broadband Speed: Ultrafast
Plot Size: 0.11 acres
We believe the above information to be correct and it is provided in good faith but we cannot guarantee its accuracy.
NB
The EPC was undertaken prior to renovation works being undertaken.
Anti Money Laundering

