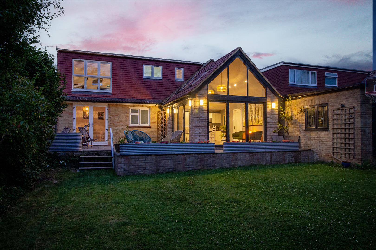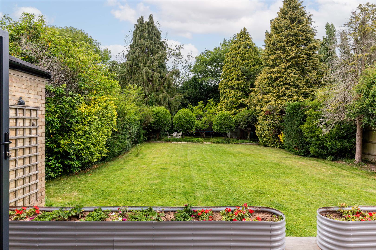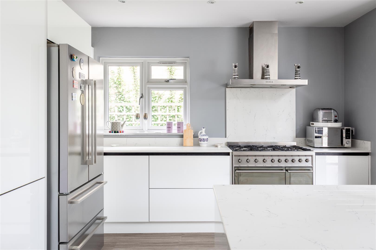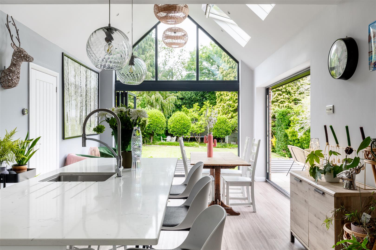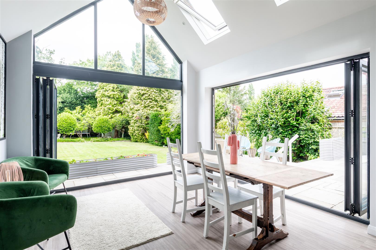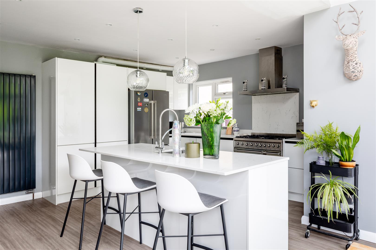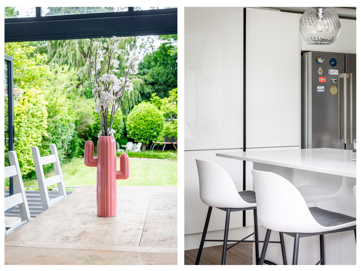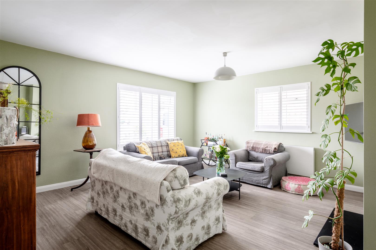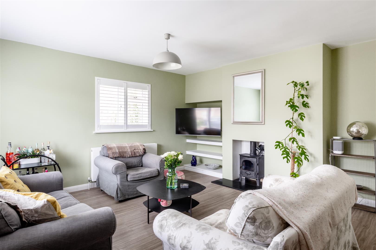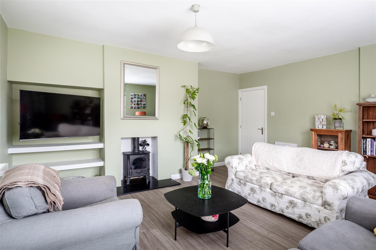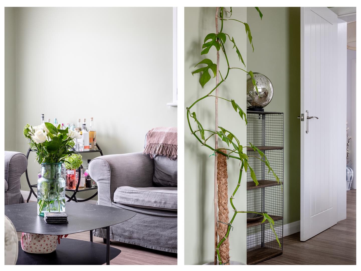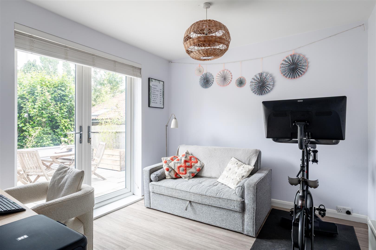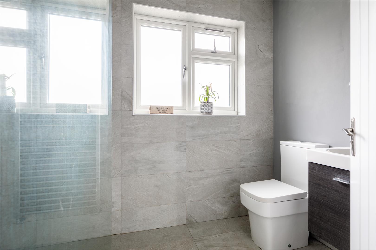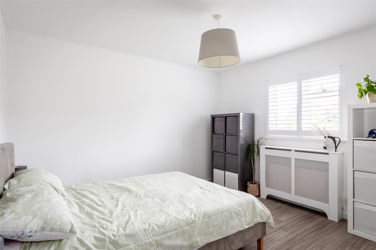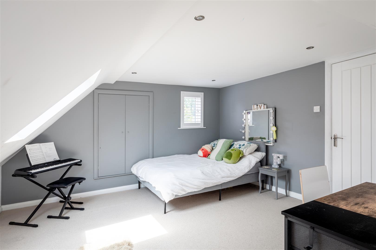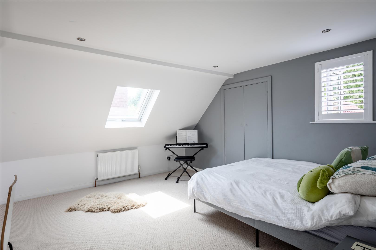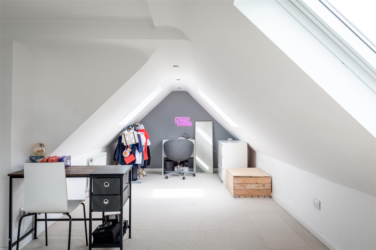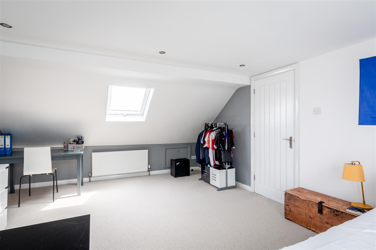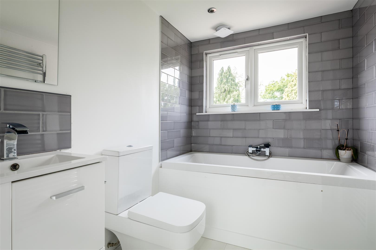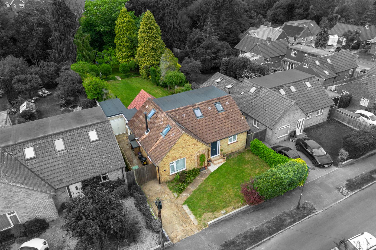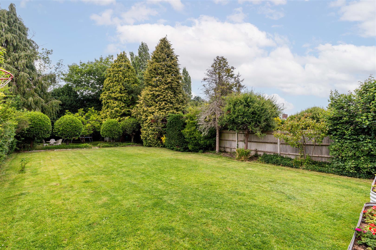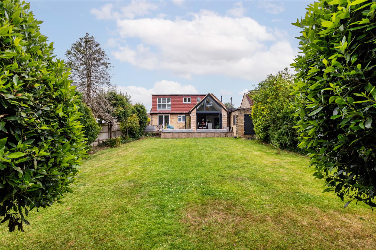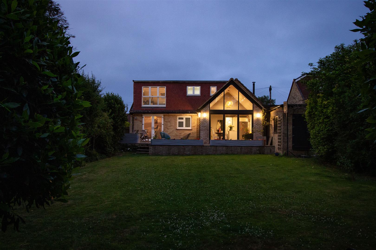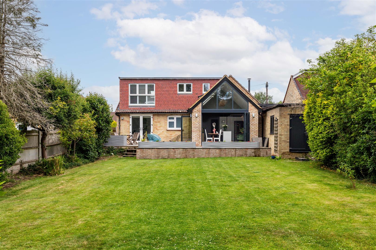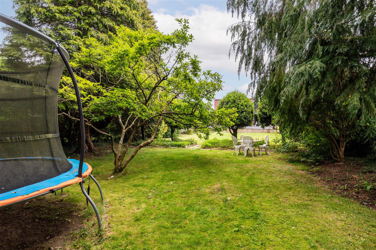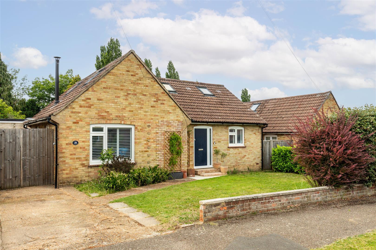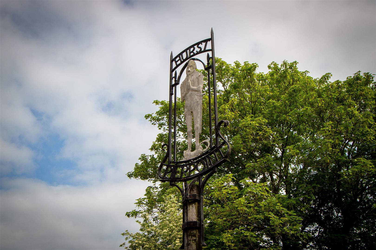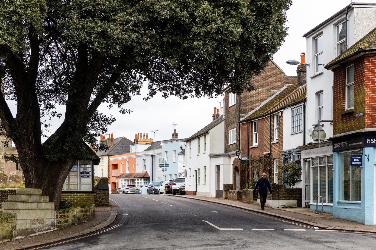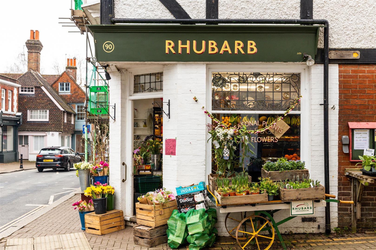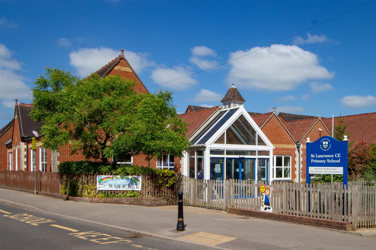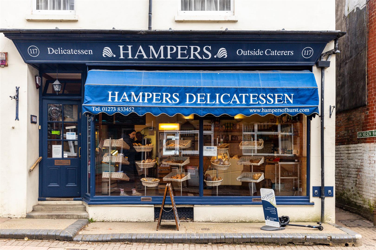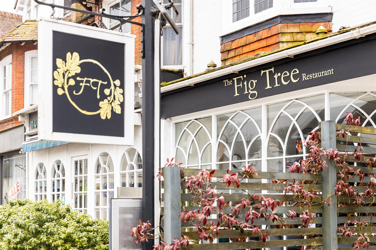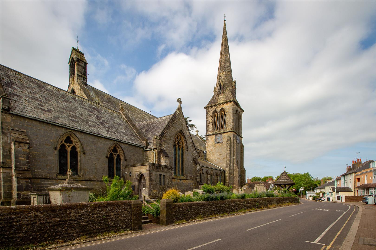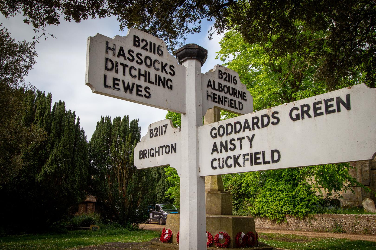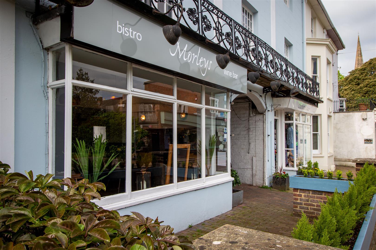29 Orchard Way, Hurstpierpoint, West Sussex, BN6 9UB
Guided Price
£725,000
4
Bedroom
2
Bathroom
2
Reception
About the property
Features
- Guide Price £725,000 - £750,000 | WATCH THE VIDEO VIEWING
- Exceptional detached chalet home
- Stunning kitchen/diner with vaulted ceiling, glazed gable and two sets of bi-folds
- Glorious garden that extends to approx 125ft - 0.21 acre plot in total
- Spacious sitting room with log burner
- Up to four double bedrooms (two on ground floor, two on first floor)
- Two stylish bath/shower rooms
- Peaceful residential close within 10 mins walk of village High St and primary school
- Quintessential village lifestyle with thriving community and historic High St
- Easy access to Hassocks Station and A23(M)
Guide Price £725,000 - £750,000
More Than Meets The Eye
This detached home is the epitome of “more than meets the eye” with over 1,700 sq ft, some stunning spaces and a fabulous west facing plot that extends to 0.21 acres.
Being a chalet style home there is a huge amount of versatility on offer that mean this will appeal to a range of demographics including families, entertainers and downsizers.
The First Impression
Upon entry, you’re welcomed by an impressive central hall with an impressive vaulted ceiling that sets the tone for what lies beyond.
To the left is an spacious yet cosy sitting room with a log burner that provides that natural focal point on those chilly winter evenings. With windows to two sides, there is plenty of natural light whilst the bespoke plantation shutters are aesthetically pleasing whilst creating privacy.
Wow Factor Kitchen
To the rear is the truly stunning kitchen/diner with full height glazing, vaulted ceiling and over 25ft of exceptional entertainment space. Entering the room, your eye is immediately drawn to the spectacular glazed gable which looks down the long garden, blurring the division between the inside and the outside.
The kitchen itself is sleek and stylish with handleless cabinet, clean lines and opulent quartz counters with a subtle marble grain. Everyone is sure to gather around the central island and there is a range of appliances including a Range Cooker with gas hob, fridge, freezer and dishwasher. There is space for a sizable American fridge/freezer which may be available via separate negotiation.
The kitchen flows seamlessly into the dining area which provides plenty of space for a large dining table and having two sets of bi-fold doors is perfect for inside-outside living. More natural light pours in from the skylights above.
The utility hides away the noisier appliances and provides useful side access, perfect after a muddy walk with the dog.
Family Flexibility
Over the hall there is a generous double bedroom which over looks the front of the house. The fourth bedroom is currently used as a study and offers immense flexibility as a snug or playroom too. These are served by the contemporary ground floor shower room.
Bath & Bed
On the first floor, the former loft has been converted into two impressive double bedrooms and the family bathroom. The main bedroom extends to an expansive 25ft (max) with plenty of space for sleeping and dressing areas.
Over the landing is another good size double bedroom which makes the most of the leafy outlook over the garden and beyond.
These first floor bedrooms are served by the stylish family bathroom.
The home enjoys high performance double glazing, gas fired central heating and access to an Ultrafast fibre broadband connection – great for those who work from home or like to stream.
Glorious Garden
Heading outside, you’ll be wowed by the glorious west facing garden. In its entirety, the plot extends to just over 1/5 of an acre and the rear garden is a spectacular feature of this home with a paved terrace that sits adjacent to the house and a large expanse of level lawn that is great for children to play. The wooded backdrop and established borders create a sense of privacy and seclusion and the westerly aspect means there is sunshine throughout the afternoon and into the evening.
The detached garage provides excellent storage space and there is driveway parking to the front.
Hurst Life
Orchard Way is a peaceful close off Albourne Road, ideally located just 10 minutes walk from the vibrant and friendly Hurstpierpoint High Street and the highly regarded village primary school, St Lawrence CofE. This quintessential village is home to a delightful array of shops and eateries, including a deli, bakery, greengrocer, independent boutiques, pubs, restaurants, a library, health centre, and an award-winning cinema— all contributing to its unique charm and appeal. The bustling High Street epitomises quintessential village life and enjoys an eclectic mix of independent stores, shops, boutiques, pubs and restaurants. The New Inn gastropub has great food and you can enjoy a pint of 'Harveys Best' in front of a roaring open fire. The local’s favourite eateries include Village Pizza Kitchen, Hop Tub Taproom/microbrewery, Nurpur Indian, Morleys Bistro and the Fig Tree (fine dining). For a flat white you can head to Fuel or No.7 Coffee shops. Hampers Delicatessen is superb and has freshly baked artisan breads from Fellows Bakery in nearby Ardingly.
For hikers, runners, cyclists and dog owners, the beautiful countryside of Hurst Meadows and Sussex Countryside is right on your doorstep. For commuters, Hurstpierpoint is conveniently located for Hassocks Station which sits on the mainline and offers fast, regular services to London (Victoria/London Bridge in approx 54 mins), Brighton (9 mins) and Gatwick International Airport (20 mins). When it comes to schooling, the village is home to the well-regarded St Lawrence CofE Primary School. In the private sector, Hurst College enjoys an excellent reputation. For secondary state education, most children attend Downlands in nearby Hassocks. By car, you can easily access the A23(M).
The Specifics
Title Number: SX21700
Tenure: Freehold
Local Authority: Mid Sussex District Council
Council Tax Band: E
Plot Size: 0.21 acres
Services: Mains gas, water, electricity and drainage (not tested)
We believe this information to be correct but cannot guarantee its accuracy and recommend intending purchasers satisfy themselves.
NB - Anti Money Laundering Policy
In line with our obligations, any intending purchaser will be subject to relevant Anti-Money Laundering checks. To ensure total independence we use a third party company called 'iamproperty' and the check is undertaken via their "Move Butler" platform. There is a small charge of £20 per purchaser to complete these checks and this happens before a sale enters the conveyancing process.

