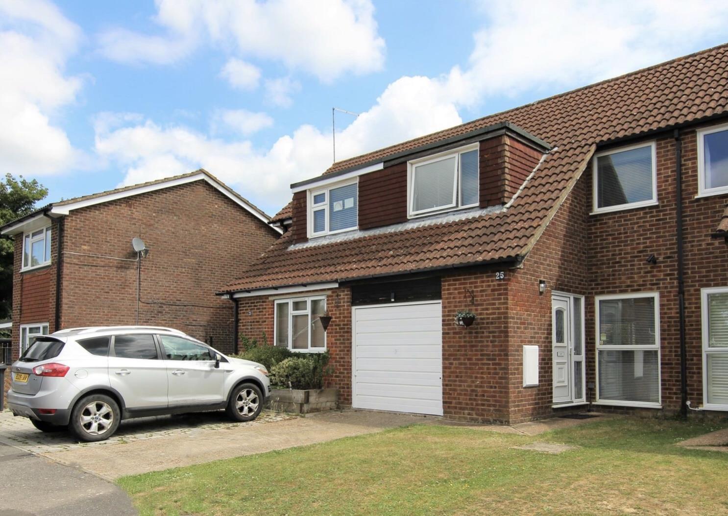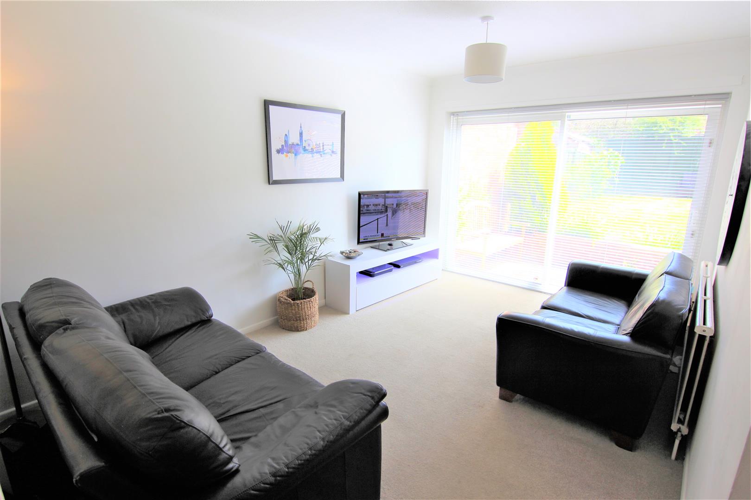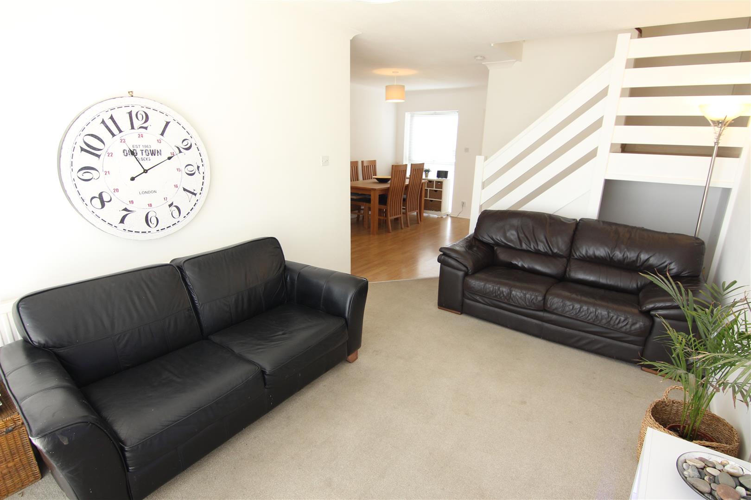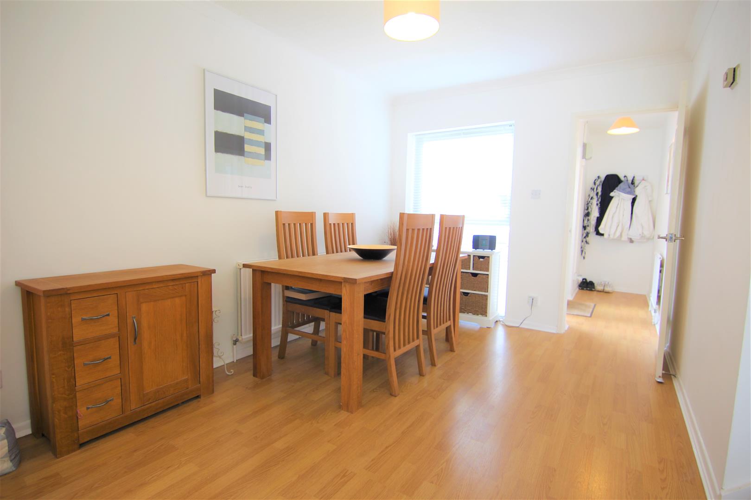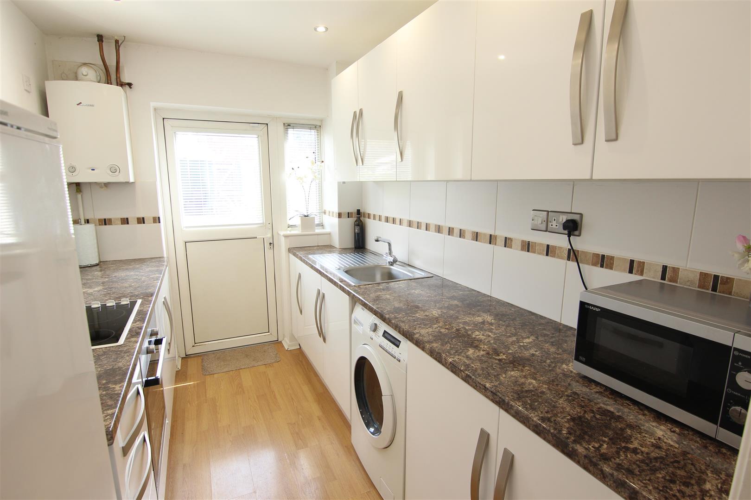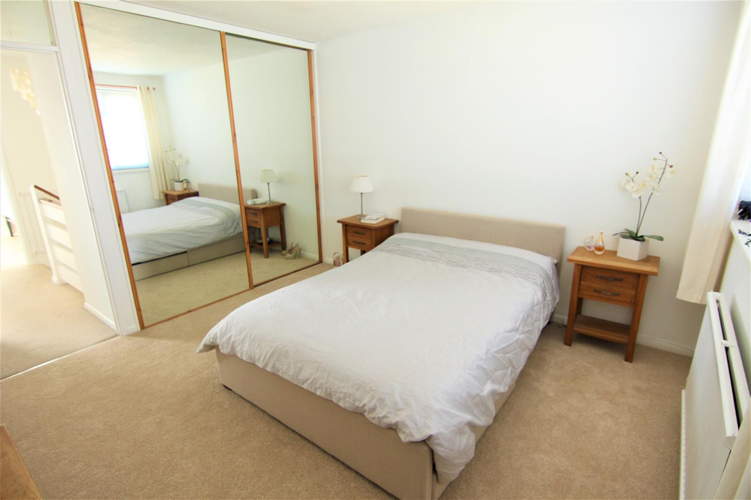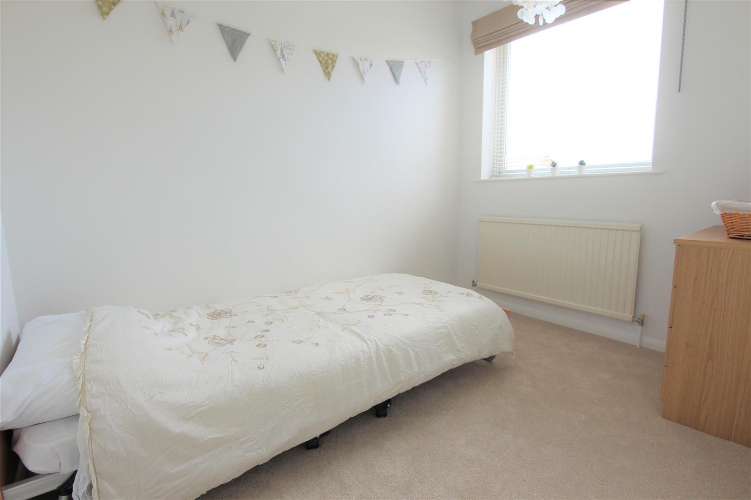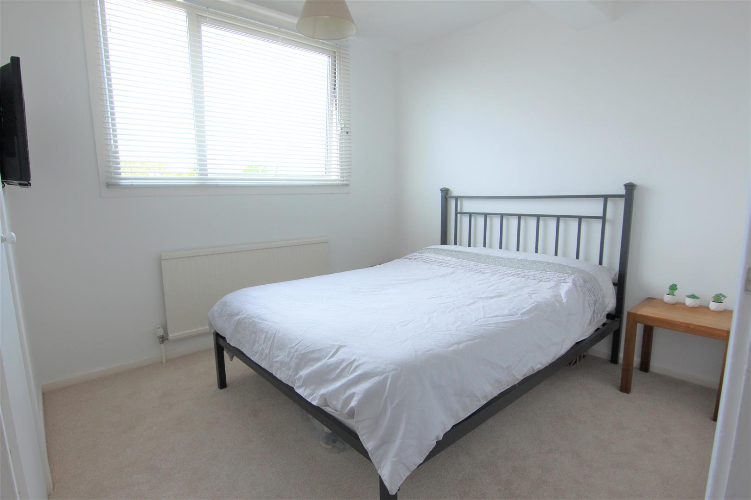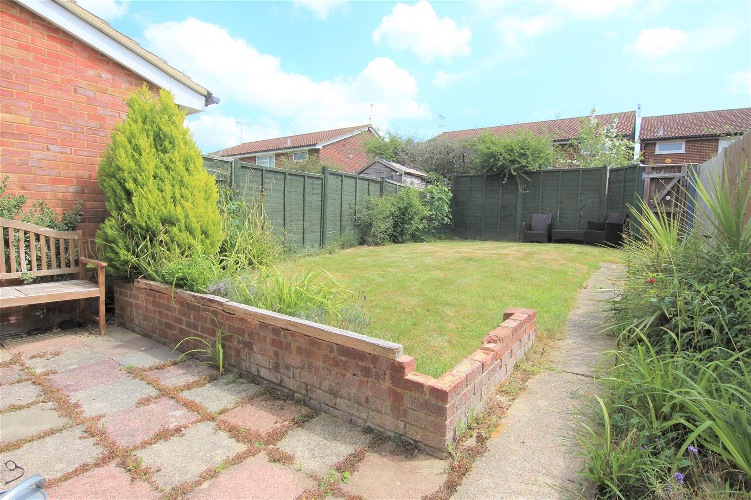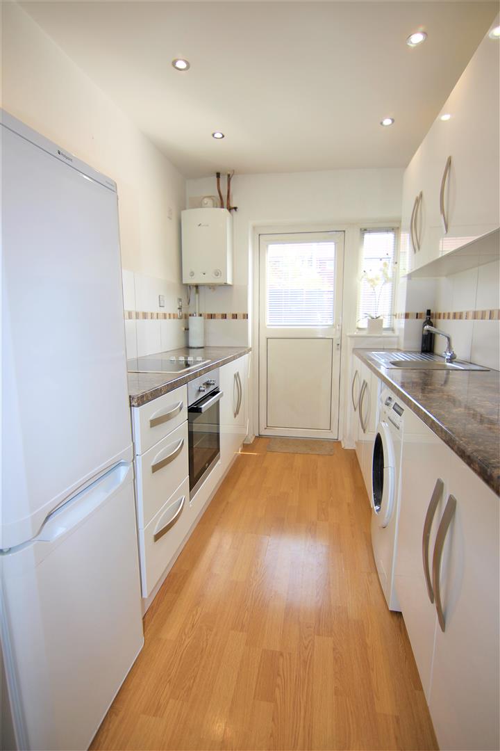25 Cold Waltham Lane, Burgess Hill, Sussex, RH15 0EL
Guided Price
£1,625 pcm
3
Bedroom
1
Bathroom
1
Reception
About the property
Coldwaltham Lane is situated within the highly regarded Folders Lane development on the eastern outskirts of Burgess Hill but still offers easy access to the town centre with its wide variety of facilities including a Waitrose supermarket. Both main line railway stations are within striking distance, as are the Triangle Leisure Centre and the A23 link road. Burgess Hill is surrounded by stunning countryside and picturesque villages. There are very good road and rail connections to London, Brighton, Gatwick Airport and more locally, Lewes and Haywards Heath.
Features
- VERY WELL PRESENTED MID TERRACED HOUSE
- THREE GOOD SIZE BEDROOMS
- MODERN FITTED KITCHEN
- PRIVATE DRIVEWAY
- GARAGE
- ATTRACTIVE REAR GARDEN
- CATCHMENT FOR BIRCHWOOD GROVE
- DOUBLE GLAZING
- MODERN GAS CENTRAL HEATING
- VIEWING RECOMMENDED
FRONT DOOR TO THE ENTRANCE HALL
ENTRANCE HALL
Laminate flooring. Radiator.
LIVING ROOM/DINING ROOM 7.32m x 5.18m max (24' x 17' max)
Dual aspect staggered room with double glazed window to the front and sliding patio doors onto the rear garden. Dining area with laminate flooring and radiator. Living room with radiator. Staircase rising to the first floor.
KITCHEN 3.30m x 2.08m (10'10 x 6'10)
Fitted with a comprehensive modern range of wall and floor units complemented with ample worksurfaces and tiled splashbacks. Built in oven and hob. Stainless steel sink unit. Space and services for appliances. Wall mounted gas fired boiler. Laminate flooring. Double glazed door onto the rear garden.
FIRST FLOOR
LANDING
Hatch to the roof space. Built in airing cupboard.
BEDROOM ONE 3.61m x 3.61m + wardrobes (11'10 x 11'10 + wardrob
Double glazed window to the rear. Range of fitted wardrobes with sliding mirror doors. Radiator.
BEDROOM TWO 3.00m x 2.69m (9'10 x 8'10)
Double glazed window to the front. Built in wardrobe cupboard. Radiator.
BEDROOM THREE 2.84m x 2.08m (9'4 x 6'10)
Double glazed window to the rear. Radiator.
BATHROOM
Suite comprising panel bath with fitted shower, low level wc and wash hand basin. Part tiled walls. Radiator. Double glazed window with opaque glass.
OUTSIDE
FRONT
Area of lawn with pathways. Driveway affording off road parking leading to the garage.
GARAGE
With up and over door. Power and light.
REAR GARDEN
Attractive enclosed rear garden with area of lawn relieved by beds and borders. Paved patio. Gated access to the rear.
COUNCIL TAX
Council tax band D £2,240.79 FOR 2024/2025 (for a guide only, please contact Mid Sussex District Council for exact figure)
PERMITTED TENANT PAYMENTS
Before the tenancy starts (Payable to PSPhomes Burgess Hill 'the agent')
PERMITTED TENANTS PAYMENTS:- Holding deposit of £375.00 (equal to one weeks rent). Deposit of £1875.00 (equal to 5 weeks rent).

