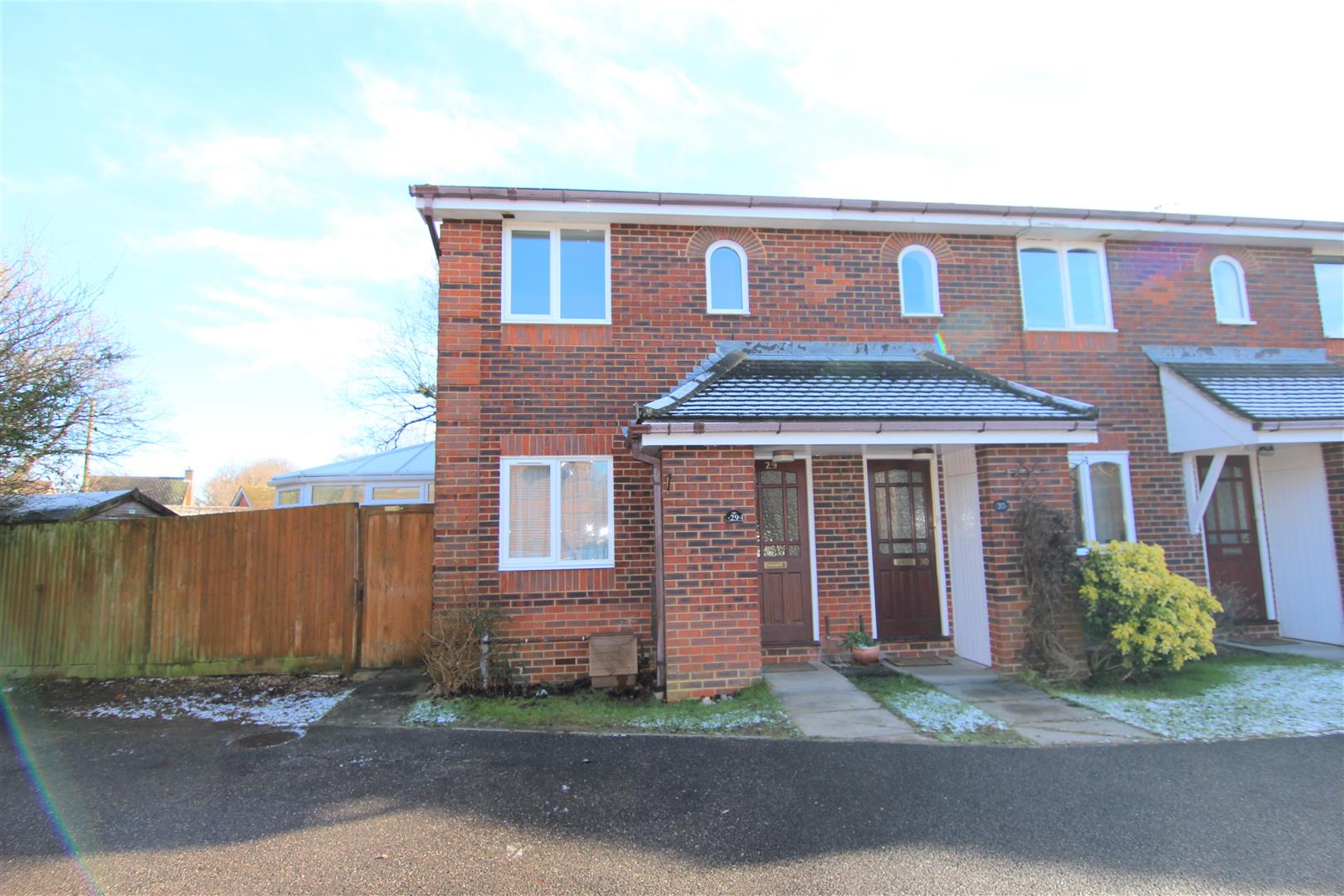29 Coulstock Road, Burgess Hill, West Sussex, RH15 9XH
Guided Price
£975 pcm
2
Bedroom
1
Bathroom
1
Reception
About the property
ENTRANCE HALL
Covered canopy with wooden part glazed front door.
Walls painted magnolia with neutral coloured carpet. Stairs leading to the first floor and door into living room. Radiator
LIVING ROOM 4.88m x 3.81m max (16' x 12'6 max)
Walls painted magnolia and neutral coloured carpet. Double glazed window overlooking front garden. Door leading to kitchen. 2x double radiators. Telephone and TV aerial sockets. Understairs storage cupboard.
KITCHEN 3.81m x 2.69m (12'6 x 8'10)
Fitted with a range of white wood painted wall and base units with worksurface over and tiled splashbacks. Stainless steel inset sink and drainer. Built-in single electric oven with gas hob and concealed extractor fan over. Space and plumbing for a washing machine and space for a fridge freezer. Walls painted white. Terracotta tiled flooring. French doors leading to the conservatory.
CONSERVATORY 4.17m x 3.00m (13'8 x 9'10)
White UPVC framed with double glazed panels and polycarbonate roof with skylight. Walls painted magnolia. Wall mounted electric heater. Light coloured stone effect laminate flooring. Double glazed doors onto the garden.
LANDING
Stairs leading from the ground floor. Walls painted magnolia and neutral carpeted flooring. Doors leading to all rooms.
BEDROOM ONE 3.86m x 2.69m (12'8 x 8'10)
Walls painted magnolia with neutral carpeted flooring. Double glazed window overlooking the rear. Radiator. Fitted triple wardrobe with mirrored sliding doors. TV aerial and telephone socket.
BEDROOM TWO 3.91m x 2.69m (12'10 x 8'10)
Walls painted magnolia with neutral carpeted flooring. Two double glazed windows overlooking the front. Radiator. Fitted double wardrobe with mirrored sliding doors. Telephone socket. Cupboard housing the hot water cylinder.
BATHROOM
White bathroom suite comprising bath with shower over, wash hand basin and W.C. Double glazed window. Walls part tiled white with contrasting border and part painted white. Dark wood effect vinyl flooring. Radiator.
OUTSIDE
FRONT GARDEN - Small area laid to lawn. Panelled fencing to the side and gated access to rear garden.
REAR GARDEN - Laid to lawn with paved patio area.
There is allocated parking for two cars directly adjacent to the front of the property.
INFORMATION
Council Tax Band C = £1530.96 for 2018/19 (for guide only, please contact Local Authority for exact figure)










