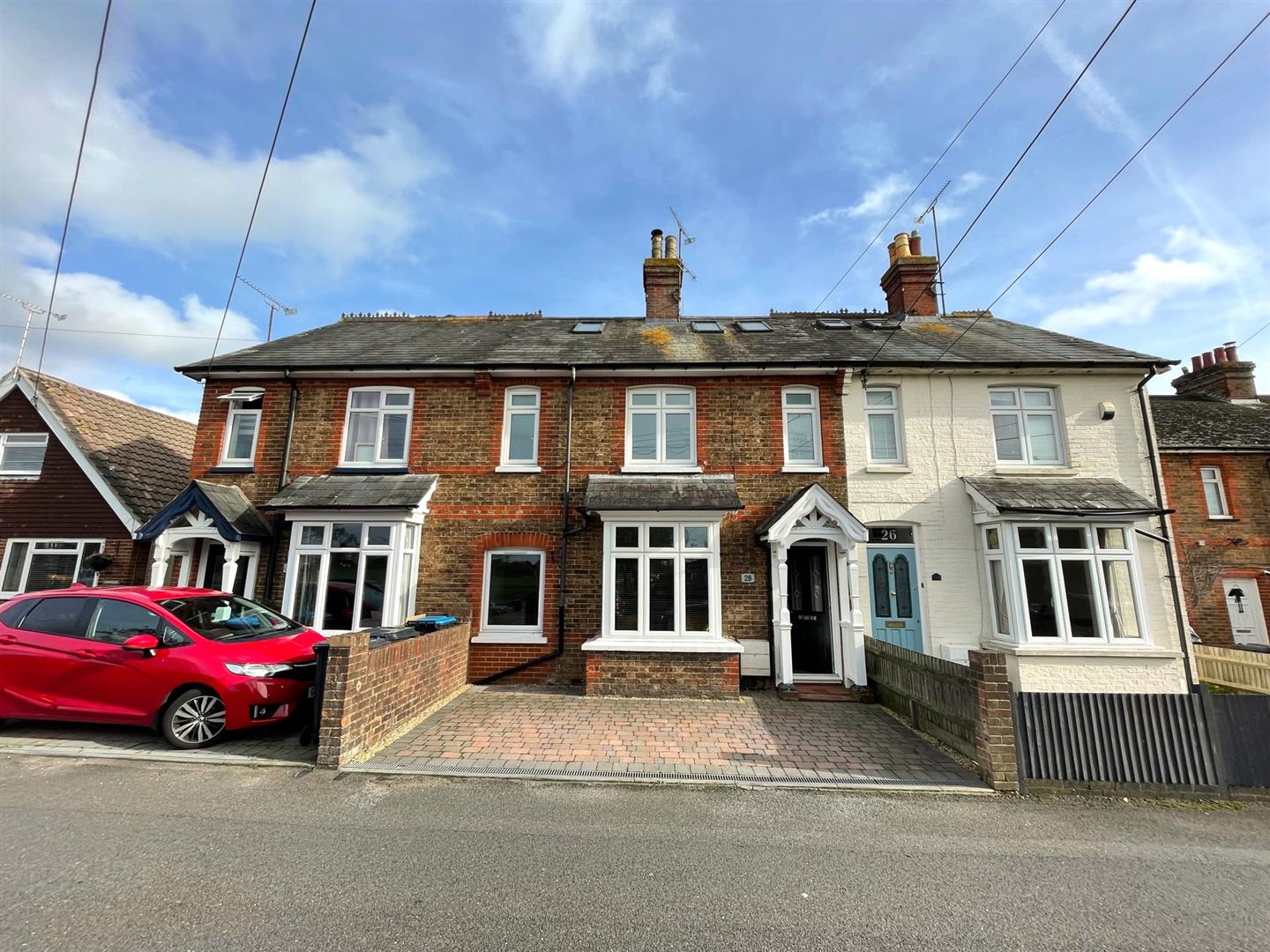28 Fairfield Road, Burgess Hill, West Sussex, RH15 8QQ
Guided Price
£470,000
4
Bedroom
3
Bathroom
3
Reception
About the property
The property is located in Fairfield Road opposite the recreation ground and is conveniently located to take advantage of highly regarded primary and senior schools. The Triangle Leisure Centre and A23 are easy to access. Both the town's main line stations are within close proximity whilst the town centre with its wide variety of amenities including a Waitrose Supermarket is within striking distance. Burgess Hill is surrounded by stunning countryside and picturesque villages. There are very good road and rail connections to London, Brighton, Gatwick Airport and more locally, Lewes and Haywards Heath.
INTERNAL VIEWING IS HIGHLY RECOMMENDED, STRICTLY BY APPOINTMENT
Replacement door to Entrance Hall
ENTRANCE HALL
Exposed floorboards. Central heating thermostat. Radiator. Understairs storage cupboards. Staircase to the First Floor.
LIVING ROOM 4.62m x 3.53m (15'2 x 11'7)
Double glazed bay window with window seat. Feature double glazed window to the front. Exposed floorboards. Feature fireplace with wood burning stove. Radiator with decorative cover.
KITCHEN/BREAKFAST ROOM 4.06m x 3.30m (13'4 x 10'10)
Refitted with a comprehensive range of wall and floor units complemented with hardwood surfaces and tiled splashbacks. Kensington range with back plate and cooker hood. Bowl and a half inset sink unit. Fridge/freezer. Space and services for additional appliances. Wine cooler. Heated towel rail. Double glazed window to the rear.
DINING ROOM 4.47m x 3.61m (14'8 x 11'10)
Double glazed windows to the side. Feature fireplace. Skylights. Radiator with decorative cover. Engineered oak flooring.
FAMILY ROOM/OFFICE 3.56m x 2.01m (11'8 x 6'7)
Double glazed doors onto the rear garden. Double glazed window to the side. Radiator. Engineered oak flooring.
WC
Suite comprising low level WC and wash hand basin. Wall heater. Double glazed window with opaque glass.
FIRST FLOOR
LANDING
Staircase rising to the Second Floor.
BEDROOM 1 4.42m x 3.35m (14'6 x 11)
Two double glazed windows to the front. Exposed floorboards. Comprehensive range of fitted bedroom wardrobes. Two radiators.
EN SUITE
Luxurious suite comprising walk in shower, low level WC and wash hand basin. Part tiled walls. Tiled floor. Heated towel rail. Double glazed window with opaque glass.
BEDROOM 2 4.17m x 3.61m (13'8 x 11'10)
Double glazed window to the rear. Exposed floorboards. Range of fitted wardrobes. Radiator.
BATHROOM
Suite comprising panel bath, separate enclosed shower, low level WC and wash hand basin. Part tiled walls. Exposed floorboards. Fitted cupboards. Space and services for appliances.
SECOND FLOOR
LANDING
Double glazed window to the rear. Eaves storage.
BEDROOM 3 3.30m x 3.10m (10'10 x 10'2)
Double glazed window to the rear with pleasant distant views. Radiator.
EN SUITE
Suite comprising walk in shower, low level WC and wash hand basin. Part tiled walls. Tiled floor. Heated towel rail. Velux window. Eaves storage.
BEDROOM 4 4.60m x 3.25m (15'1 x 10'8)
Two Velux windows to the front. Eaves storage. Radiator.
OUTSIDE
FRONT
Block paved driveway affording off road parking.
REAR
Attractive enclosed rear garden with areas of lawn, paved patio and decking. Raised beds and slate borders. Garden shed, tap and light.
COUNCIL TAX BAND
Council Tax Band C: £1,810.07 for 2022/23.










