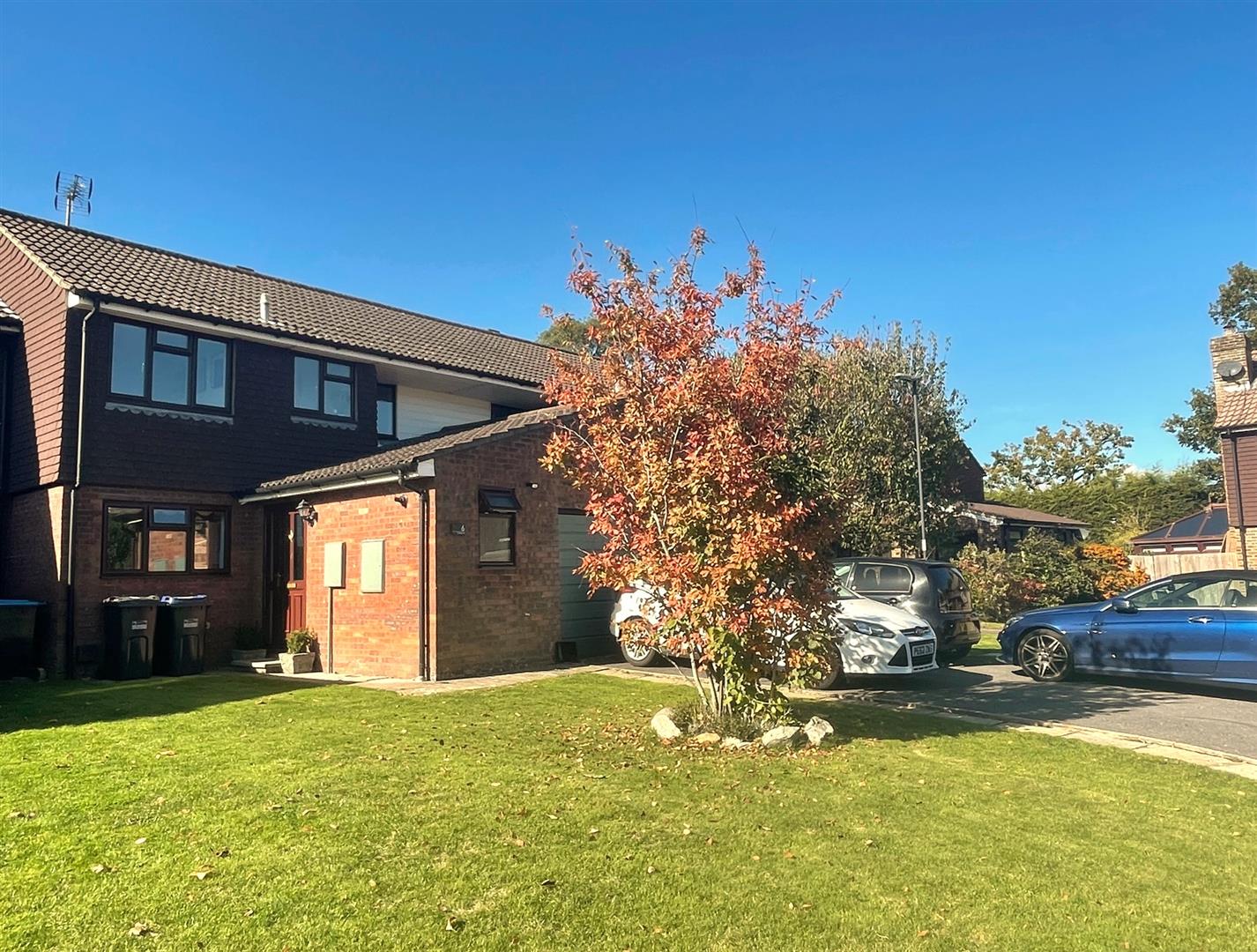6 Golden Hill, Burgess Hill, Sussex, RH15 0TS
Guided Price
£430,000
3
Bedroom
1
Bathroom
2
Reception
About the property
*NO ONGOING CHAIN*
Golden Hill is a highly regarded residential close situated on the eastern outskirts of Burgess Hill offering easy access to the town centre with its wide variety of facilities including a Waitrose supermarket. Wivelsfield main line railway station is within reasonable walking distance whilst Burgess Hill's station is also within easy striking distance, as are the Triangle Leisure Centre and the A23 link road. Burgess Hill is surrounded by stunning countryside and picturesque villages. There are very good road and rail connections to London, Brighton, Gatwick Airport and more locally, Lewes and Haywards Heath.
INTERNAL VIEWING IS HIGHLY RECOMMENDED
Double glazed front door to the reception hall.
REECEPTION HALL
Light spacious hall with staircase rising to the first floor. Radiator. Central heating thermostat. Door into the garage. Wood flooring. Deep understairs storage cupboard.
CLOAKROOM 2.26m x 1.55m (7'5 x 5'1)
Suite comprising low level wc and wash hand basin with cupboards below. Wall mounted gas fired boiler. Space and services for a washing machine.
LIVING ROOM 6.65m x 3.25m (21'10 x 10'8)
With double glazed window overlooking the rear garden and double glazed sliding doors onto the conservatory. Wood flooring. Two radiators.
CONSERVATORY 2.54m x 2.44m (8'4 x 8')
With double glazed windows and sliding door onto the rear garden.
KITCHEN 2.87m x 2.72m (9'5 x 8'11)
Kitchen fitted with a comprehensive range of wall and floor units complemented with worksurfaces and tiled splashbacks. Stainless steel sink unit. Space and services for appliances. Radiator. Double glazed window to the front.
FIRST FLOOR
LANDING
Hatch to the roof space. Built in airing cupboard housing the hot water cylinder.
BEDROOM ONE 3.56m x 3.43m (11'8 x 11'3)
Double glazed window overlooking the rear. Radiator.
BEDROOM TWO 3.43m x 3.23m (11'3 x 10'7)
Double glazed window overlooking the rear. Radiator.
BEDROOM THREE 2.95m x 2.06m (9'8 x 6'9)
Double glazed window to the front. Radiator.
BATHROOM
Modern suite comprising walk in shower, low level wc and wash hand basin. Heated towel rail. Part tiled walls. Double glazed window with opaque glass.
OUTSIDE
FRONT
Area of lawn with shrub border. Driveway affording off road parking for several cars and leading to the garage.
GARAGE
Up and over door. Power and light. Shelving. Ample storage to the eaves space. Door into the reception hall.
WEST FACING REAR GARDEN
An attractive enclosed west facing rear garden with areas of lawn and paved patio relieved by beds and borders stocked with plants, shrubs and trees. Garden shed. Gated access to the rear.
COUNCIL TAX
Council Tax band 'D' - £2036.33










