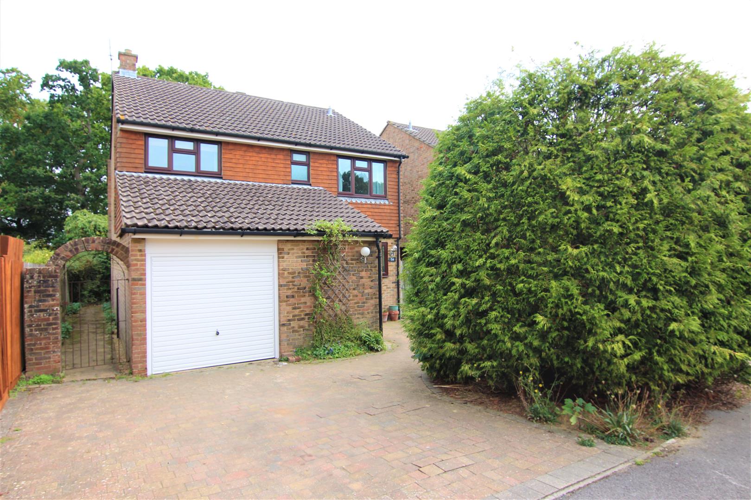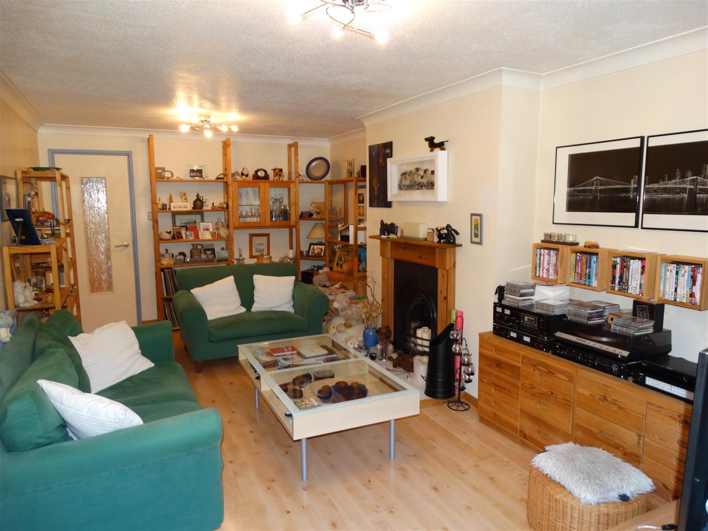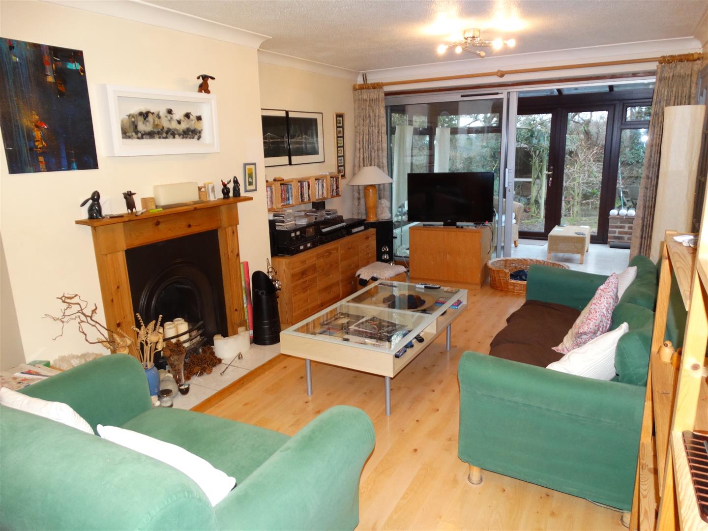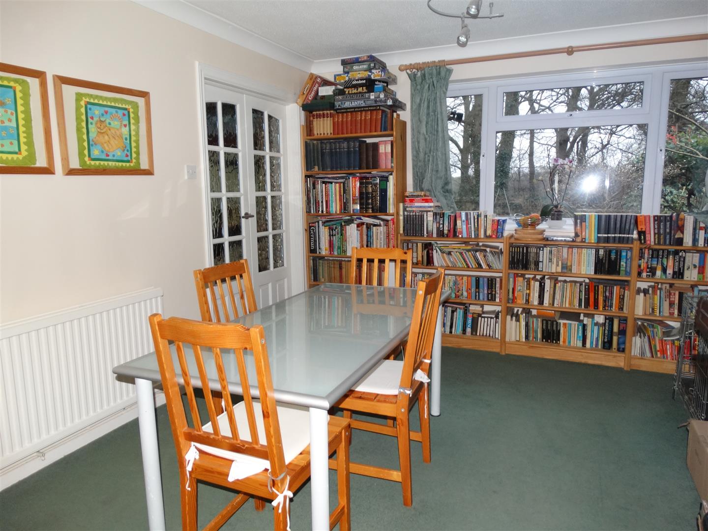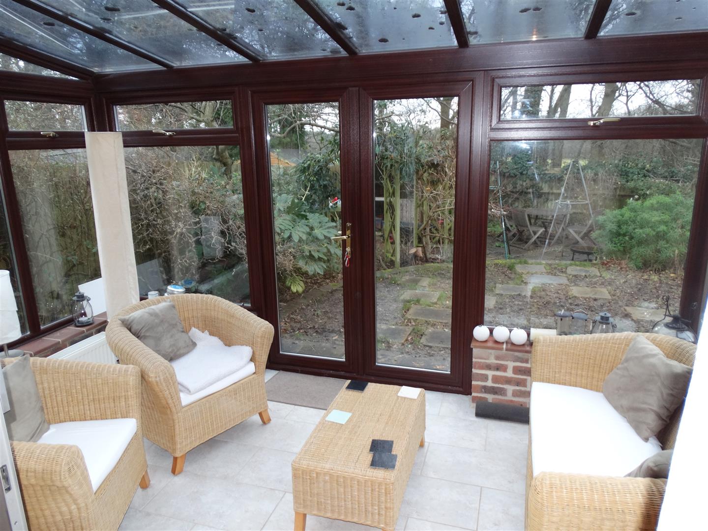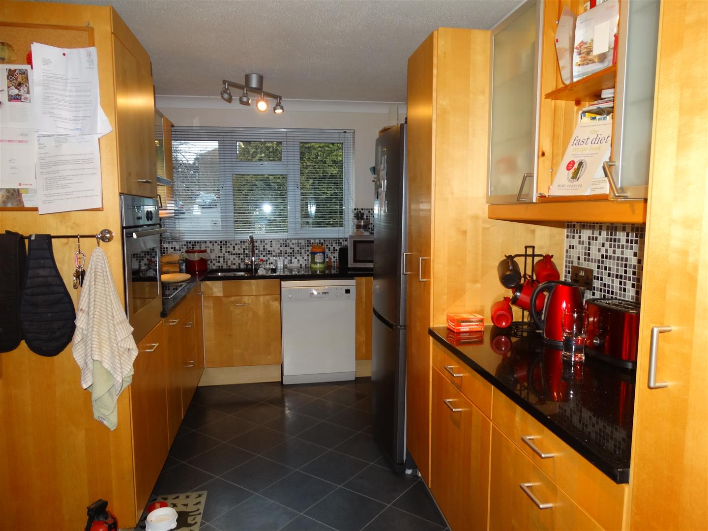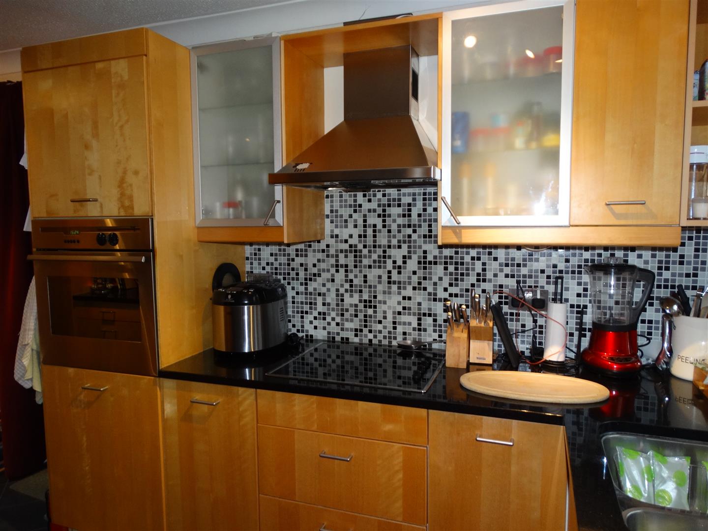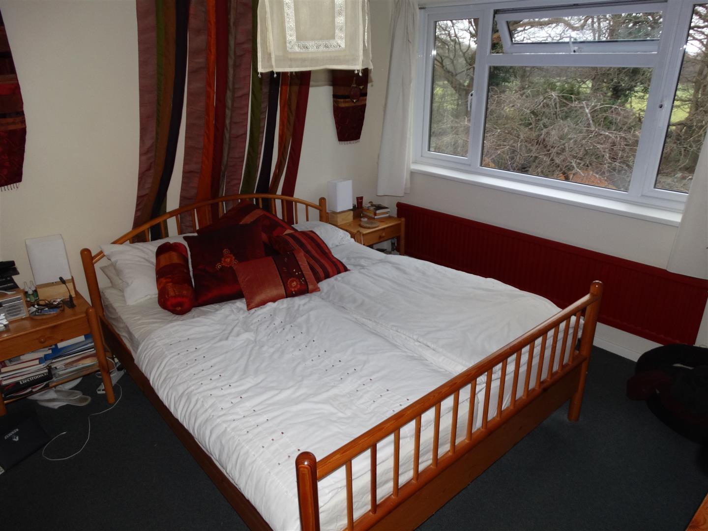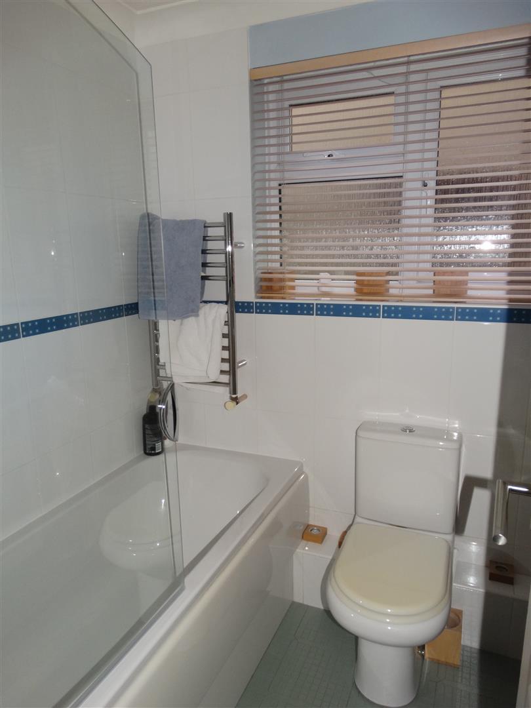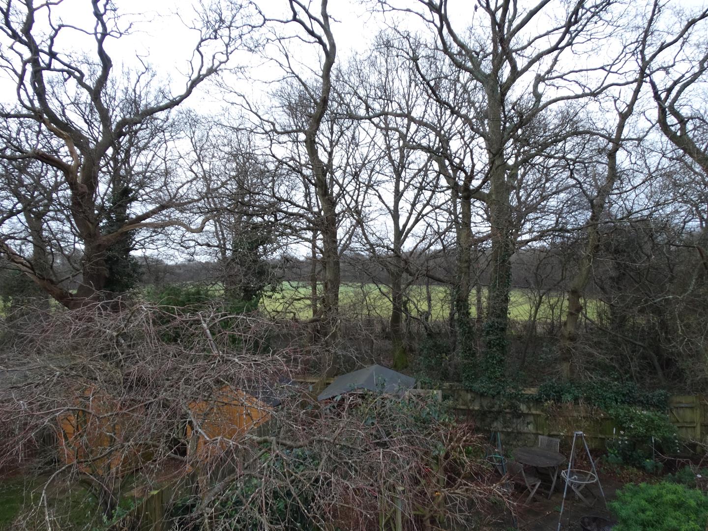64 Kings Way, Burgess Hill, Sussex, RH15 0TP
Guided Price
£1,500 pcm
4
Bedroom
2
Bathroom
3
Reception
About the property
Replacement double glazed front door to:
ENTRANCE HALL
Radiator. Door into the garage. Staircase rising to the first floor.
CLOAKROOM
Low level WC and wash hand basin. Radiator. Replacement double glazed window with opaque glass.
SITTING ROOM 6.10m x 3.40m (20' x 11'2)
Radiator. Feature fireplace (not in use). Sliding patio doors into the conservatory.
CONSERVATORY 3.91m x 2.39m (12'10 x 7'10)
With double glazed windows and double doors onto the rear garden. Radiator.
DINING ROOM 3.96m x 3.51m (13' x 11'6)
Replacement double glazed window overlooking the rear. Radiator. Door into kitchen.
KITCHEN 4.27m x 2.54m (14' x 8'4)
Fitted with a modern range of wall and floor units. Built in appliances. Space and services for further appliances. Stainless steel sink unit. Replacement double glazed window to the front. Replacement double glazed door onto the side.
FIRST FLOOR
LANDING
Hatch to the roof space. Built in airing cupboard.
MASTER BEDROOM 3.66m x 3.56m (12' x 11'8)
Replacement double glazed window to the front. Range of fitted wardrobes. Radiator.
EN-SUITE
Suite comprising enclosed shower and wash hand basin. Replacement double glazed window with opaque glass. Heated towel rail.
BEDROOM 2 3.66m (max) x 3.45m (12' (max) x 11'4)
Replacement double glazed window to the rear with views over wooded aspect and open fields. Range of fitted wardrobes. Radiator.
BEDROOM 3 4.42m (max) x 2.54m (14'6 (max) x 8'4)
Replacement double glazed window to the front. Radiator.
BEDROOM 4 3.15m x 3.51m (max) (10'4 x 11'6 (max))
Replacement double glazed window to the rear. Radiator.
BATHROOM
Modern suite comprising panelled bath with fitted shower and screen, low level WC and wash hand basin with cupboards above and below. Part tiled walls. Replacement double glazed window with opaque glass. Heated towel rail.
OUTSIDE
REAR GARDEN
Landscaped, enclosed rear garden with areas of terrace relieved by beds and borders, stocked with plants and shrubs. Garden shed. Gated access to both side and rear.
FRONT
Pathways and lawn. Gated access to side. Driveway affording off road parking for several cars.
GARAGE
With up and over door. Eaves storage. Wall mounted boiler.
COUNCIL TAX
Council tax band 'E' - £2,303.19 for 2020/21 (for a guide only, please contact Local Authority for exact figure)
PERMITTED TENANT PAYMENTS
Before the tenancy starts (Payable to PSPhomes Burgess Hill 'the agent')
PERMITTED TENANTS PAYMENTS:- Holding deposit of £346.00 (equal to one weeks rent). Deposit of £1,730.00 (equal to 5 weeks rent).
DURING THE TENANCY (Payable to PSPhomes Burgess Hill 'the agent')
Payment of £50.00 if you want to change the tenancy agreement.
PAYMENT OF INTEREST FOR THE LATE PAYMENT OF RENT capped at a daily rate of 3% above Bank of England Base Rate.
LOSS OF KEYS/SECURITY DEVICE:- Minimum payment of £3.50 capped at the cost which is reasonably incurred by the Landlord or Agent.
PAYMENT OF UNPAID RENT or other reasonable costs associated with your early termination of the tenancy.
PSPhomes Burgess Hill is a member of Propertymark which is a Client Money Protection Scheme, and also a member of The Property Ombudsman, which is a Redress Scheme. You can find out more details on the agents website or by contacting the agent directly.

