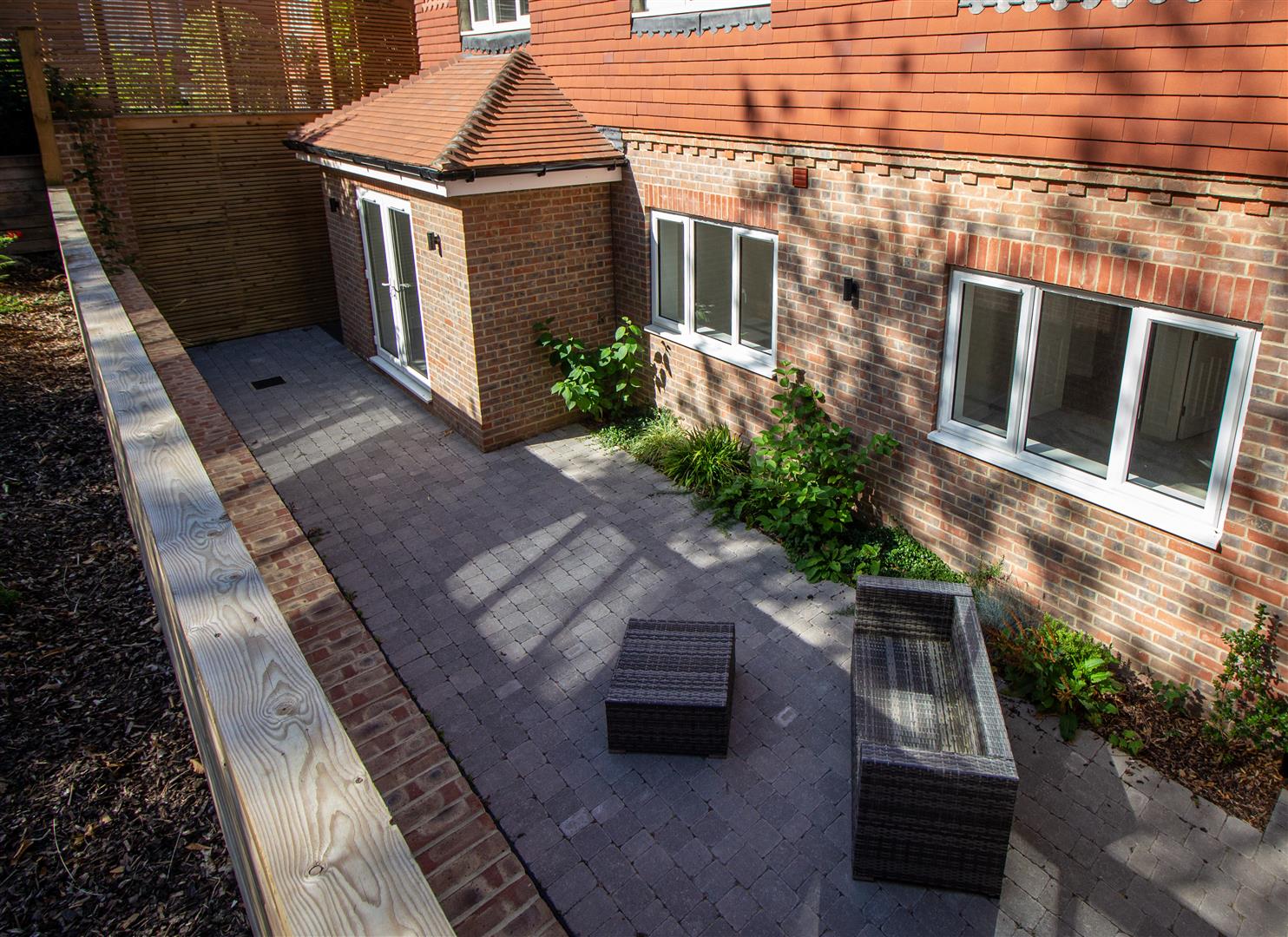5 Woodside Reed Pond Walk, Haywards Heath, West Sussex, RH16 3RA
Guided Price
£335,000
2
Bedroom
2
Bathroom
1
Reception
About the property
Features
- 12 luxurious, brand new apartments
- Help to buy - purchase with just a 5% deposit
- Prices from £295,000
- Last garden apartment available.
- Modern, open plan living
- Some apartments benefiting from far reaching views
- Peaceful, tucked away location - a hidden gem!
- Ready for immediate occupation
- Viewing highly recommended
Introducing...Woodside
‘Woodside’ is a brand new modern development by the Colstock Group showcasing a selection of 12 spacious and contemporary styled 2 bedroom apartments of varying sizes bringing together open plan reception spaces and the latest in essential home media including ‘Plug & Play’ Sky Q / Digital T.V and wired to deliver super-fast broadband. Modern fitted kitchens and bathrooms include a range of appliances and ‘Casinni’ sanitaryware. Designated parking is allocated to every apartment along with secure cycle storage and use of the well screened landscaped communal gardens. In addition, 4 apartments benefit from landscaped terraces and extra designated parking.
The Apartment...
Luxuriously fitted ground floor apartment benefiting from its own private landscaped garden with an allocated parking spaces, well screened communal garden and situated in a quiet location close to the town centre.
KITCHENS
Two tone kitchens in Lewes Slate Grey and Lewes white, oak lime wash units, chrome handles and fittings
Integrated ‘AEG’ and ‘Lamona’ appliances to include electric oven, electric hob, concealed extractor, dishwasher, washer/drier and fridge freezer
Under cupboard LED lighting, lower plinth LED lighting and dimmable LED ceiling downlighters
Large larder cupboard
Pan drawers
inset stainless sink
Integrated waste and recycling bins
Choice of kitchen splash backs subject to availability
BATHROOMS
Tiled walls
Wall hung w.c. suites with chrome push button and soft close seats
Wall hung vanity basin unit with storage drawer
Generous stone resin shower trays in en-suites with chrome and glass double door enclosure
Steel bath in bathrooms with separate shower above and glass shower screen
Chrome heated towel rails to bathrooms and en-suites
Tiled recesses to bathrooms and en-suites with LED marker lights within
Hidden LED mood lighting to bathrooms and en-suites
LED downlighters to ceilings in bathrooms and en-suites
LED lit mirrors above basins in bathrooms and en-suites
CENTRAL HEATING
Highly efficient central heating via radiators and hot water system with wall mounted Worcester Bosch gas fired boilers located in the kitchens of all apartments
Smart meters installed (gas & electric)
HOME MEDIA
Audio entry to all apartments
All apartments wired for ‘Plug & Play’ Sky Q and digital TV
Wired for high speed broadband
FINISHING TOUCHES
Solid doors throughout
Modern high skirtings and architraves
Generous storage cupboards to all apartments
All walls and ceilings finished in ‘Dulux Cotton White’
Woodwork in ‘Dulux White Satinwood’.
FLOORING
Optional lime wash oak hard wearing vinyl flooring throughout hallways and living spaces. Colours and styles to be decided on by the buyers with the option of carpet to bedrooms
Ceramic tiling to bathrooms and en-suite floors
COMMUNAL AREAS
Designated parking for all apartments
Delightful communal garden area
Designated secure cycle storage for use by all apartments
Fire detection system
Fully lit bin store for use by all apartments
BUILDING SPECIFICATION/WARRANTIES
A 10 year build warranty with Premier Guarantee
Solid brick/block/concrete floor construction
Sound tested to modern standards
‘Help to Buy’ available
EXTERNAL
‘Woodside’ is approached over a paved path flanked on either side by designated parking for all apartments. Paved steps with wrought iron railings lead to the front door. The communal garden to the rear of the property is predominantly laid to lawn with shrub and plant borders. Apartments 1, 2, 4 and 5 benefit from private landscaped gardens.
INFORMATION
Lease: 155 years
Ground Rent: £250 pa
Maintenance Charge: TBC










