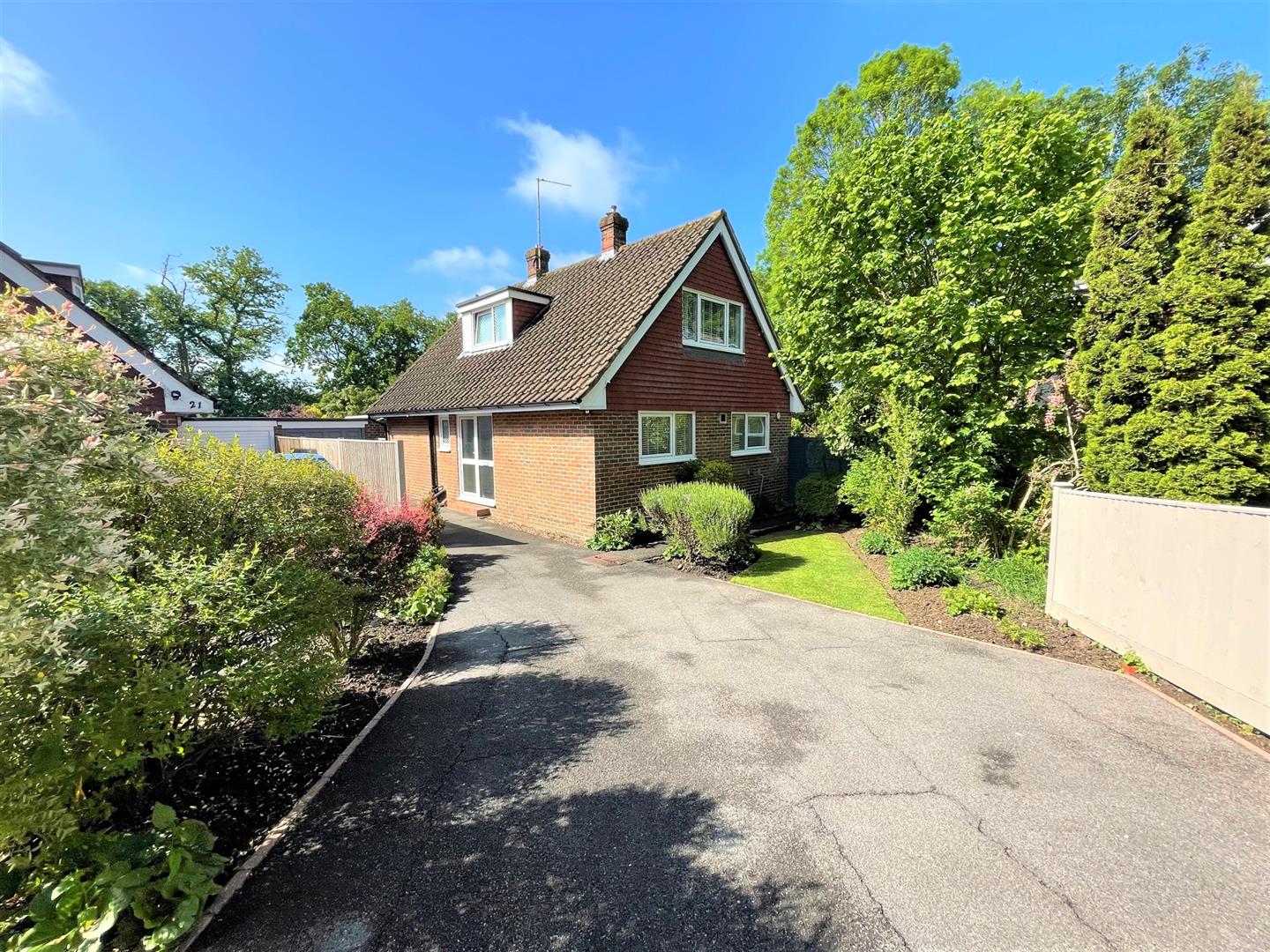22 Meeds Road, Burgess Hill, West Sussex, RH15 9EB
Guided Price
£560,000
3
Bedroom
0
Bathroom
0
Reception
About the property
The property is sited at the end of Meeds Road, a small quiet close conveniently located in Burgess Hill offering very easy access to the town centre with its wide variety of facilities including a Waitrose supermarket. The main line railway station is within walking distance, as are the Triangle Leisure Centre and the A23 link road. Burgess Hill is surrounded by stunning countryside and picturesque villages. There are very good road and rail connections to London, Brighton, Gatwick Airport and more locally, Lewes and Haywards Heath.
INTERNAL VIEWING IS HIGHLY RECOMMENDED, STRICTLY BY APPOINTMENT.
Features
- ** WATCH THE HD VIDEO TOUR **
Double glazed front door with side lights to the Entrance Hall
ENTRANCE HALL
Engineered wood flooring. Staircase rising to the first floor. Deep understairs storage cupboard. Central heating thermostat. Radiator.
LIVING ROOM 4.88m x 4.47m into bay (16' x 14'8 into bay )
A stunning dual aspect room providing open views over the rear and side. Engineered wood flooring. Feature chimney breast. Two radiators. Bay window to the side and bi-folding doors opening onto the rear garden.
KITCHEN 4.22m max x 3.25m (13'10 max x 10'8 )
A stunning contemporary kitchen fitted with a comprehensive range of high gloss wall and floor units complemented with quartz worksurfaces and splashbacks. Fitted with quality appliances including two ovens, hob, dishwasher and washing machine. Bowl and a half inset sink unit. Space and services for appliances. Tiled floor. Underfloor heating. Opening to the Dining Room. Double glazed window to the front. Double glazed door to the side.
DINING ROOM 3.15m x 3.00m (10'4 x 9'10)
Double glazed window to the front. Engineered wood flooring. Tiled floor. Underfloor heating. Radiator.
BEDROOM 3 3.15m x 3.00m (10'4 x 9'10 )
Double glazed window to the rear. E. Radiator.
CLOAKROOM
Contemporary suite comprising low level WC and wash hand basin. Feature tiled walls. Tiled floor. Heated towel rail. Double glazed window to the side.
FIRST FLOOR
LANDING
Double glazed window to the side. Radiator. Built in airing cupboard housing gas fired boiler.
BEDROOM 1 3.91m x 3.00m (12'10 x 9'10)
Double glazed window to the front. Radiator. Triple built in wardrobes. Eaves storage.
BEDROOM 2 3.86m x 3.05m max (12'8 x 10 max)
Double glazed window overlooking the rear garden. Built in wardrobe and eaves storage. Radiator.
BATHROOM
Stunning bathroom suite comprising panel bath, separate shower, low level WC and wash hand basin. Heated towel rail. Tiled floor. Tiled walls. Hatch to roof space. Double glazed window with opaque glass.
OUTSIDE
FRONT
Long private driveway affording off road parking for several cars leading to the garage. Areas of lawn with beds and borders stocked with mature plants and shrubs.
GARAGE 6.65m x 2.69m (21'10 x 8'10)
Up and over door. Door onto the rear garden. Light and power.
REAR GARDEN
Extensive area of garden facing south with expanse of lawn with mature plants and shrubs. Raised patio area. Door into the garage. Gated access to the front.
COUNCIL TAX BAND
Council Tax Band 'E' - £2,303.19 for 2020/21.










