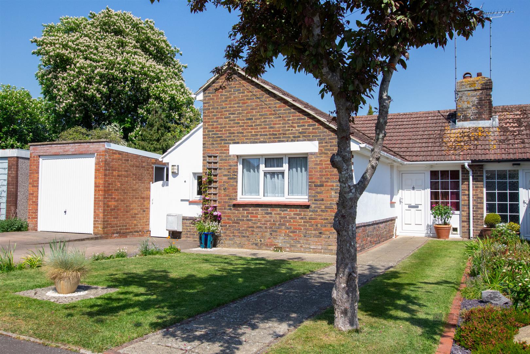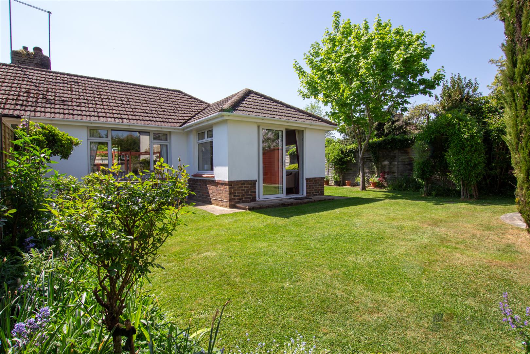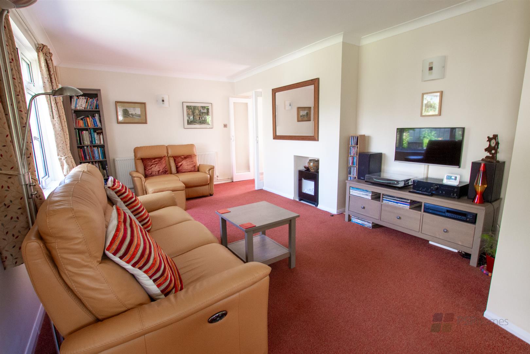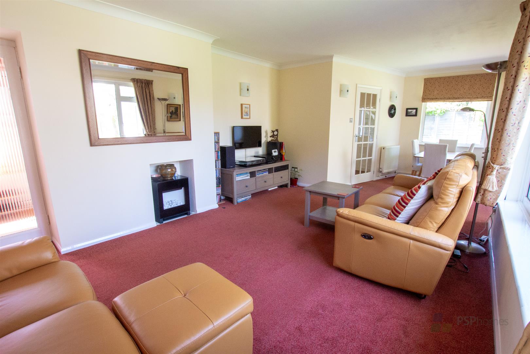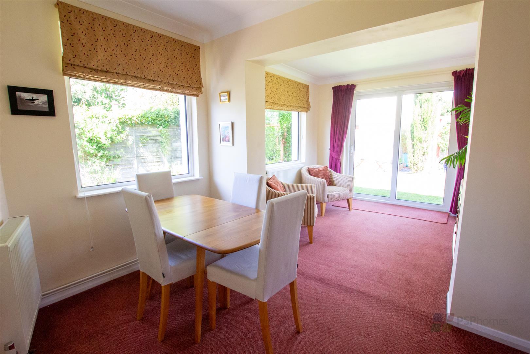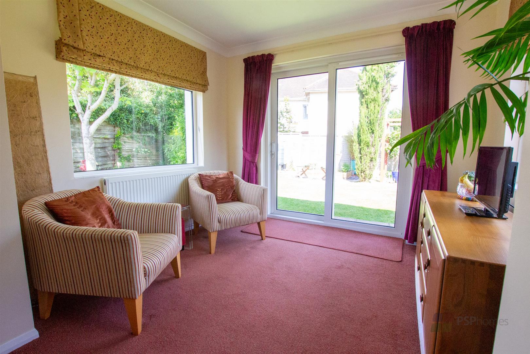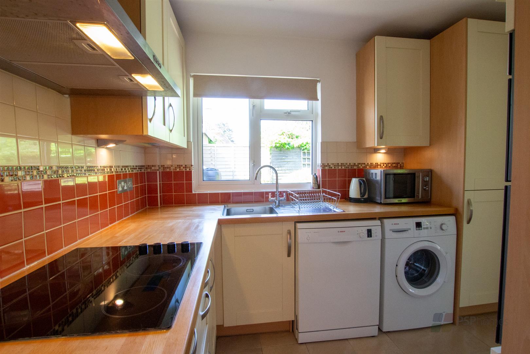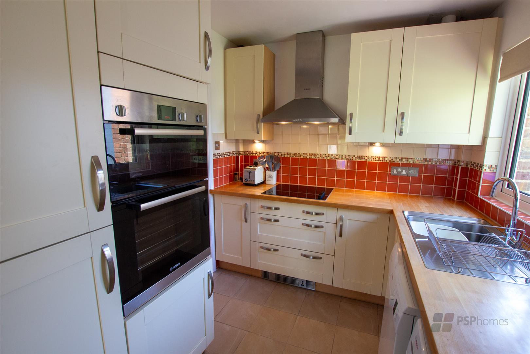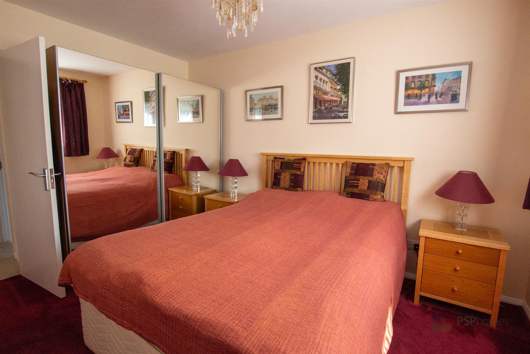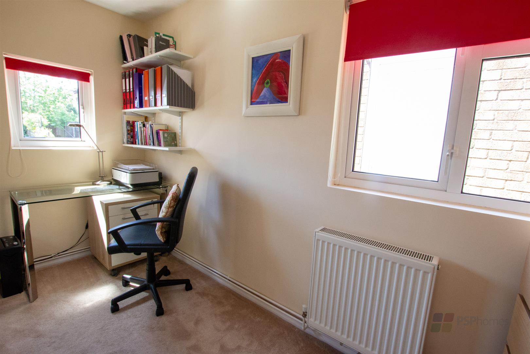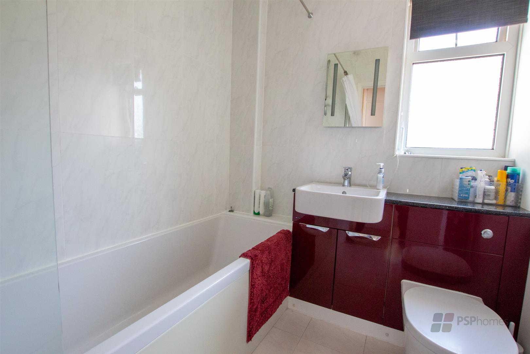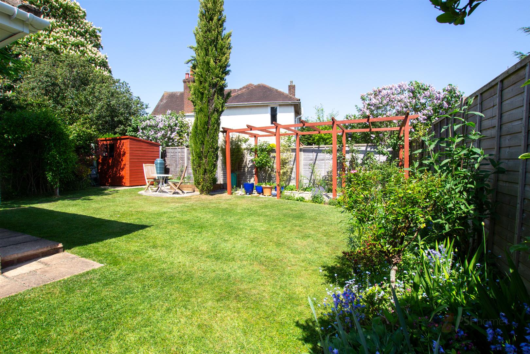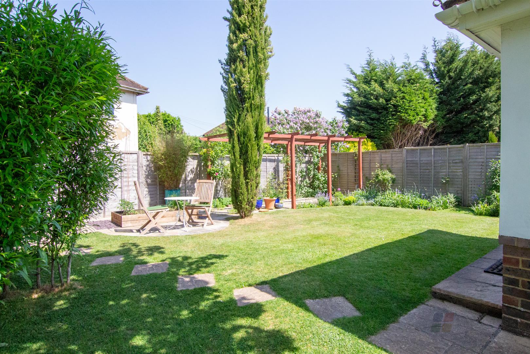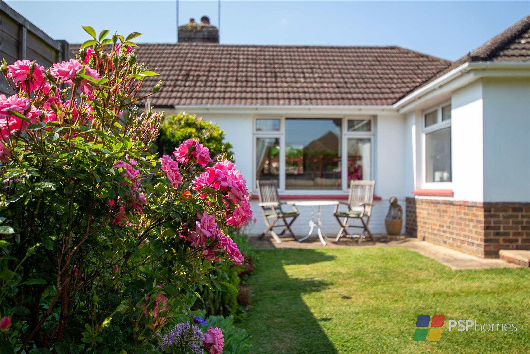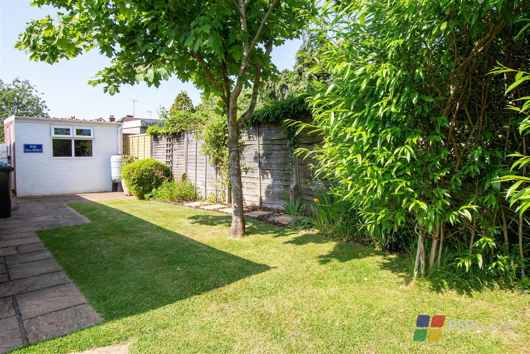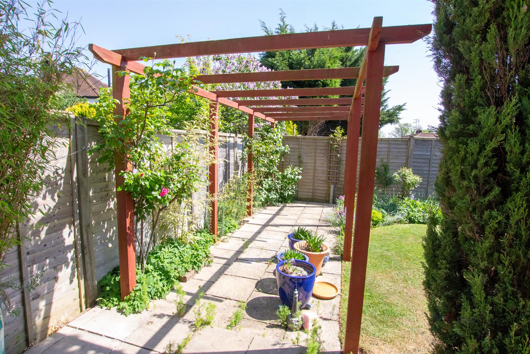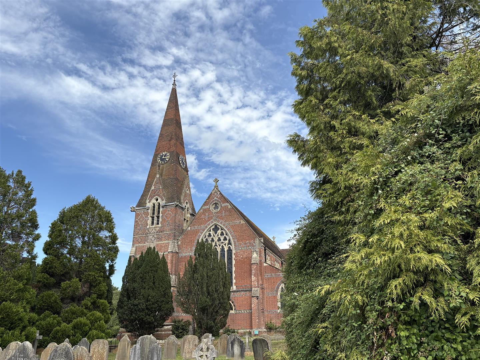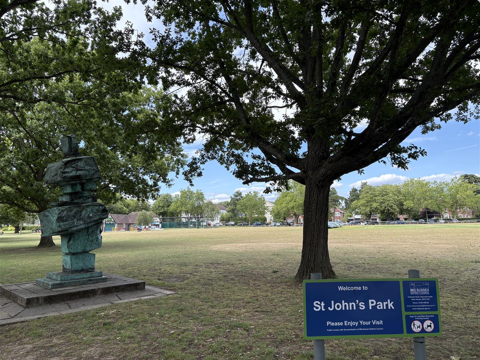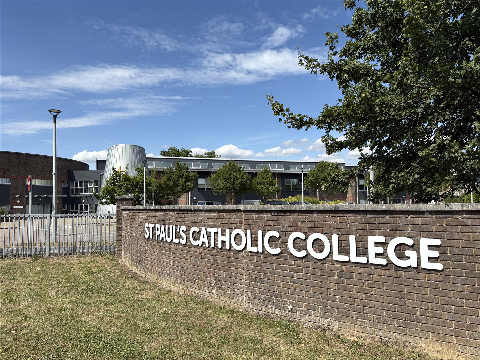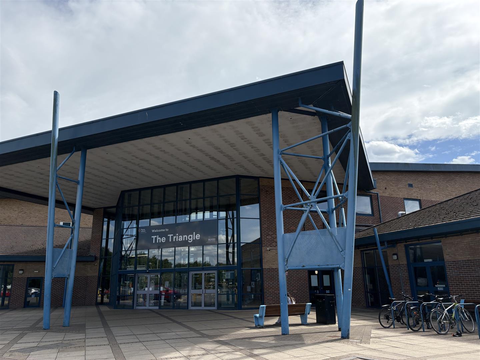1 Millwood, Burgess Hill, West Sussex, RH15 8EB
Guided Price
£450,000
2
Bedroom
1
Bathroom
1
Reception
About the property
Features
- Highly regarded residential close
- Short level walk to both town centre and station
- Beautiful, secluded rear garden.
- Very well presented throughout.
- Garage and private driveway
- Modern kitchen, refitted bathroom
- New gas fired boiler 2024.
The Property.
HIGHLY DESIRABLE - RARELY AVAILABLE. An immaculate two bedroom semi-detached bungalow located in a prime position within Millwood, Burgess Hill. This fine property has been improved and updated by the present owners and provides beautifully presented accommodation. This briefly comprises entrance hall, an open plan living area including a dining room extension, a modern fitted kitchen, two bedrooms and a modern fitted bathroom. Outside are attractive, secluded rear and side gardens as well as a front garden with double width driveway affording off road parking for up to three vehicles that leads to the detached single garage. Further attributes include gas central heating, with refitted Worcester Bosch boiler in 2024 and replacement double glazing.
The Location.
Millwood is a few minutes walk of the main line station, as is the town centre with its wide variety of facilities including a Waitrose supermarket. The Triangle Leisure Centre and the A23 link road are within striking distance. Burgess Hill is surrounded by stunning countryside and picturesque villages. There are very good road and rail connections to London, Brighton, Gatwick Airport and more locally, Lewes and Haywards Heath.
Replacement double glazed front door with sidelights opening onto the Entrance Hall.
ENTRANCE HALL
Tiled flooring. Hatch to roof space with ladder and light being part boarded. Built in airing cupboard. Radiator.
LIVING ROOM 7.62m x 3.61m (25' x 11'10)
Dual aspect room with double glazed window to the rear and side. Feature fireplace. Two radiators.
DINING ROOM 3.00m x 2.64m (9'10 x 8'8)
Double glazed window to the side and sliding double glazed patio doors onto the rear garden. Radiator.
KITCHEN 3.00m x 2.54m max (9'10 x 8'4 max)
Refitted with a comprehensive range of wall and floor units complemented with ample work surfaces and tiled surrounds. Fitted double oven, hob and cooker hood. Stainless steel sink unit. Integrated fridge/freezer. Space and services for appliances. Concealed gas fired boiler.
BEDROOM 1 3.91m x 3.00m (12'10 x 9'10)
Double glazed window to the front. Radiator.
BEDROOM 2 3.66m x 2.08m (12' x 6'10)
Dual aspect room with double glazed windows to the front and side. Radiator.
BATHROOM
Refitted suite comprising panel bath with fitted power shower, low level WC and wash hand basin. Part tiled walls. Tiled floor. Heated towel rail. Double glazed window to the side with opaque glass.
OUTSIDE
FRONT
Neat area of lawn with flower beds. Double width driveway affording off road parking for 2/3 vehicles and leading to the detached single garage. Gated access to the side.
GARAGE
Up and over door. Door onto the side. Double glazed windows, power and light.
REAR GARDEN
Good sized and most attractive private enclosed garden to the rear and side. Area of lawn with beds and borders stocked with plants, shrubs and trees. Areas of paved patios, one with a feature Pergola. Garden shed. Garden Tap. Gated access to the front.
COUNCIL TAX
Council Tax Band 'D'

