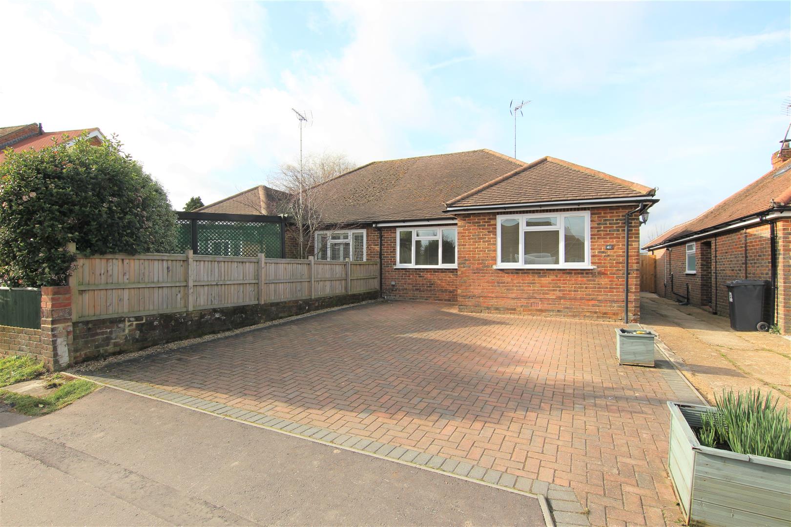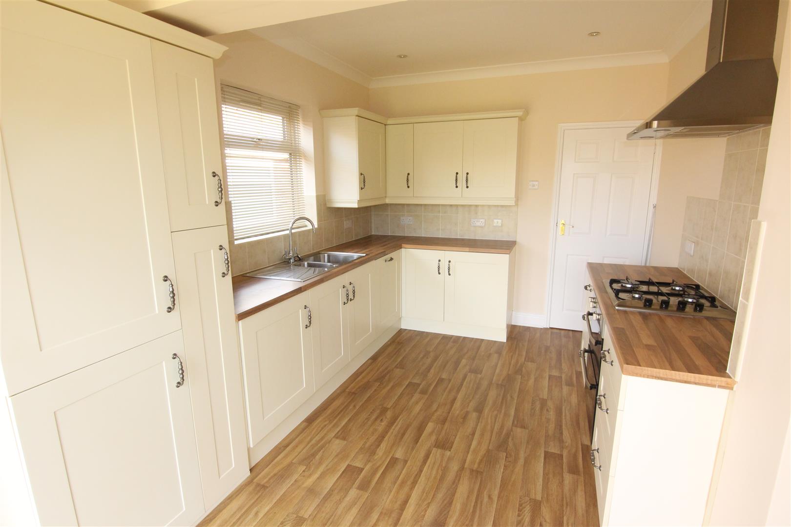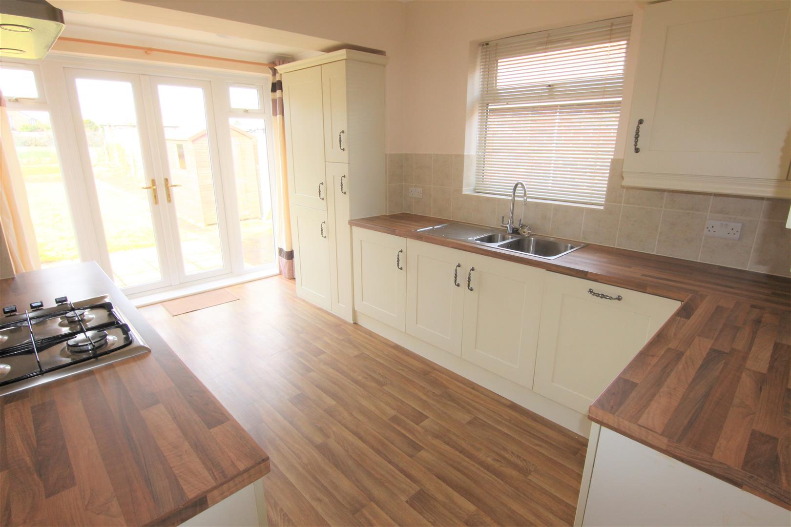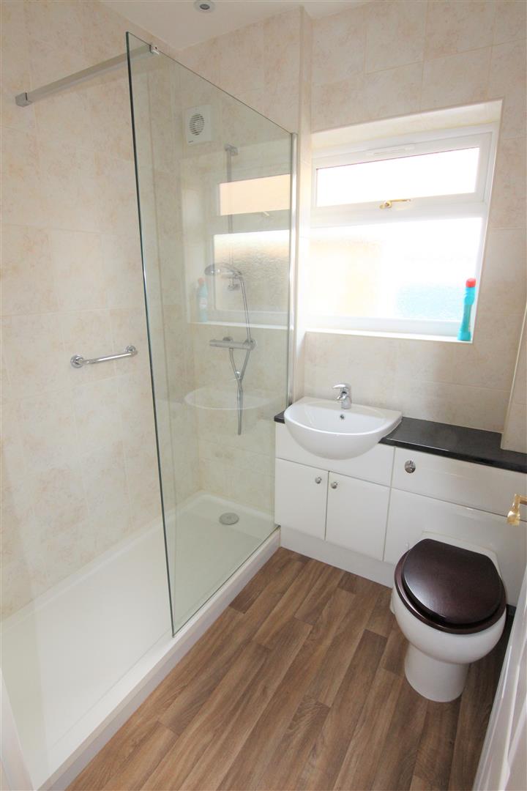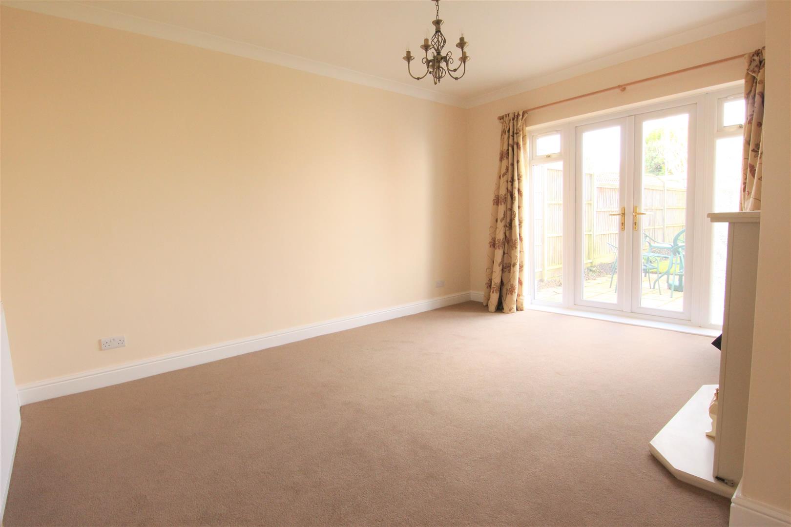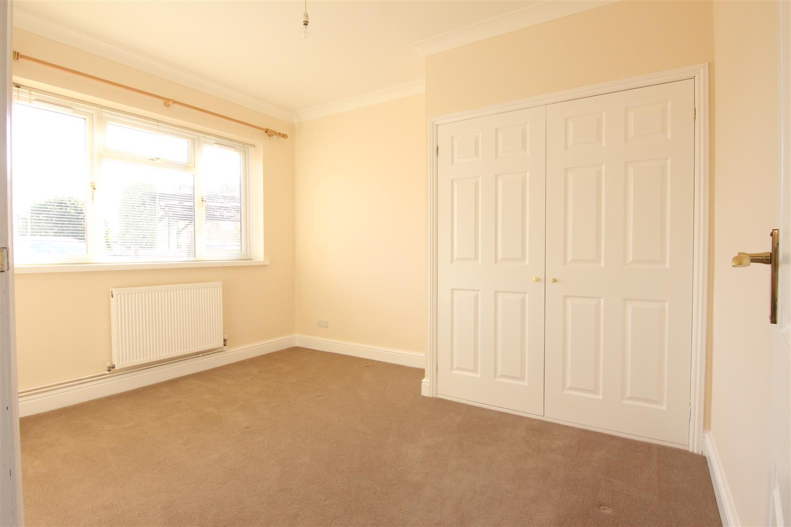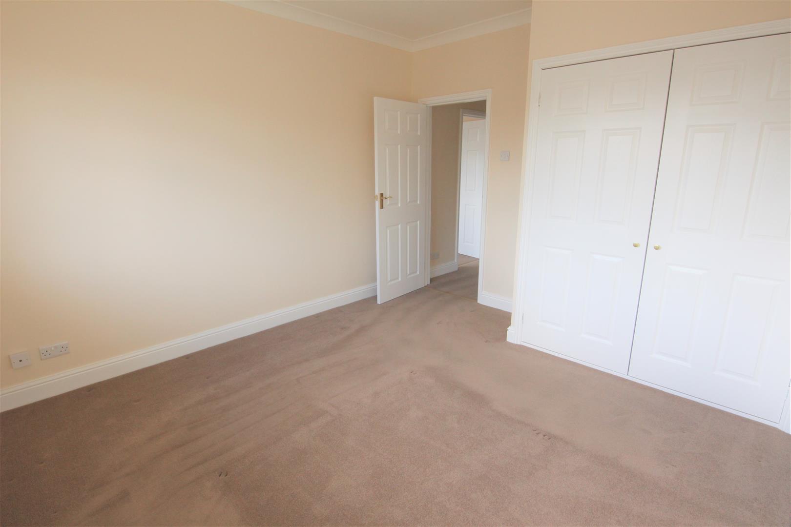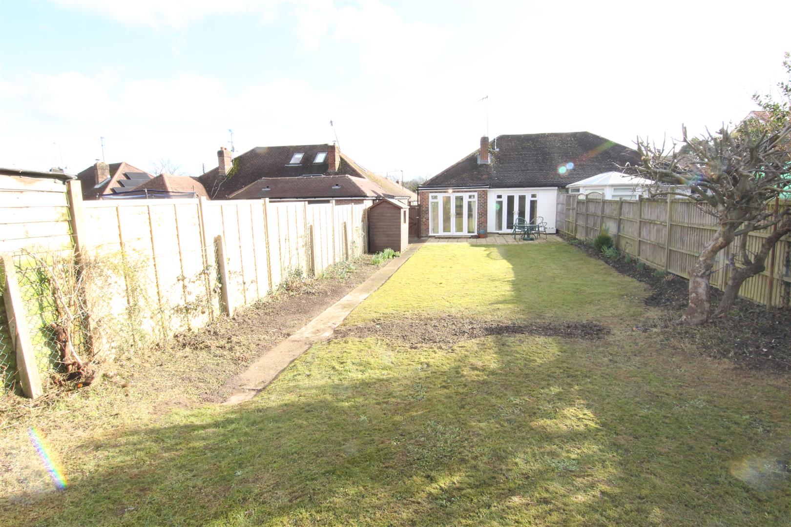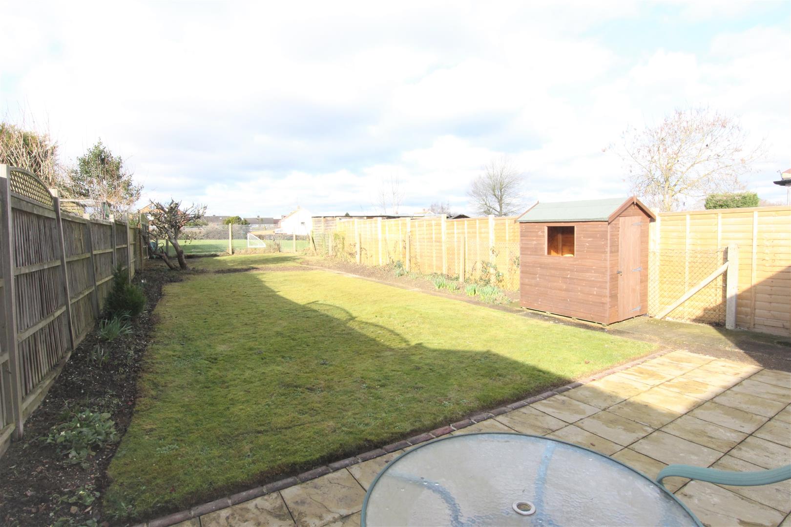41 Northway, Burgess Hill, West Sussex, RH15 0PW
Guided Price
£1,245 pcm
2
Bedroom
1
Bathroom
1
Reception
About the property
Replacement front door to the entrance hall.
ENTRANCE HALL
Radiator. Hatch with ladder and light to the boarded roof space.
LIVING ROOM 4.57m x 3.66m (15' x 12')
Double glazed double doors with sidelights onto the rear garden. Feature fireplace. Radiator.
KITCHEN/DINING ROOM 4.47m x 3.00m (14'8 x 9'10)
Dual aspect room with a fine refitted kitchen with a comprhensive range of wall and floor units, complemented with ample worksurface and tiled splashbacks. Fitted double oven, hob and cooker hood. Stainless steel sink unit, white goods.
Dining area - Radiator. Double glazed double doors with sidelights onto the rear garden.
BEDROOM 1 3.91m x 3.35m (12'10 x 11')
Double glazed window to the front. Radiator. Double built in wardrobe.
BEDROOM 2 3.81m x 3.15m (12'6 x 10'4)
Double glazed window to the front. Radiator. Double built in wardrobe.
BATHROOM
Refitted suite comprising double shower, low level WC and wash hand basin. Tiled walls. Radiator. Double glazed window with opaque glass.
OUTSIDE
FRONT
Block paved driveway affording off road parking for several cars.
REAR GARDEN
Good size level west facing rear garden with areas of lawn and paved patio. Beds and borders stocked with plants, shrubs and trees.
COUNCIL TAX
Council tax band 'D' - £1,722.33 for 2018/19. (For a guide only. Please contact Local Authority for exact figure)

