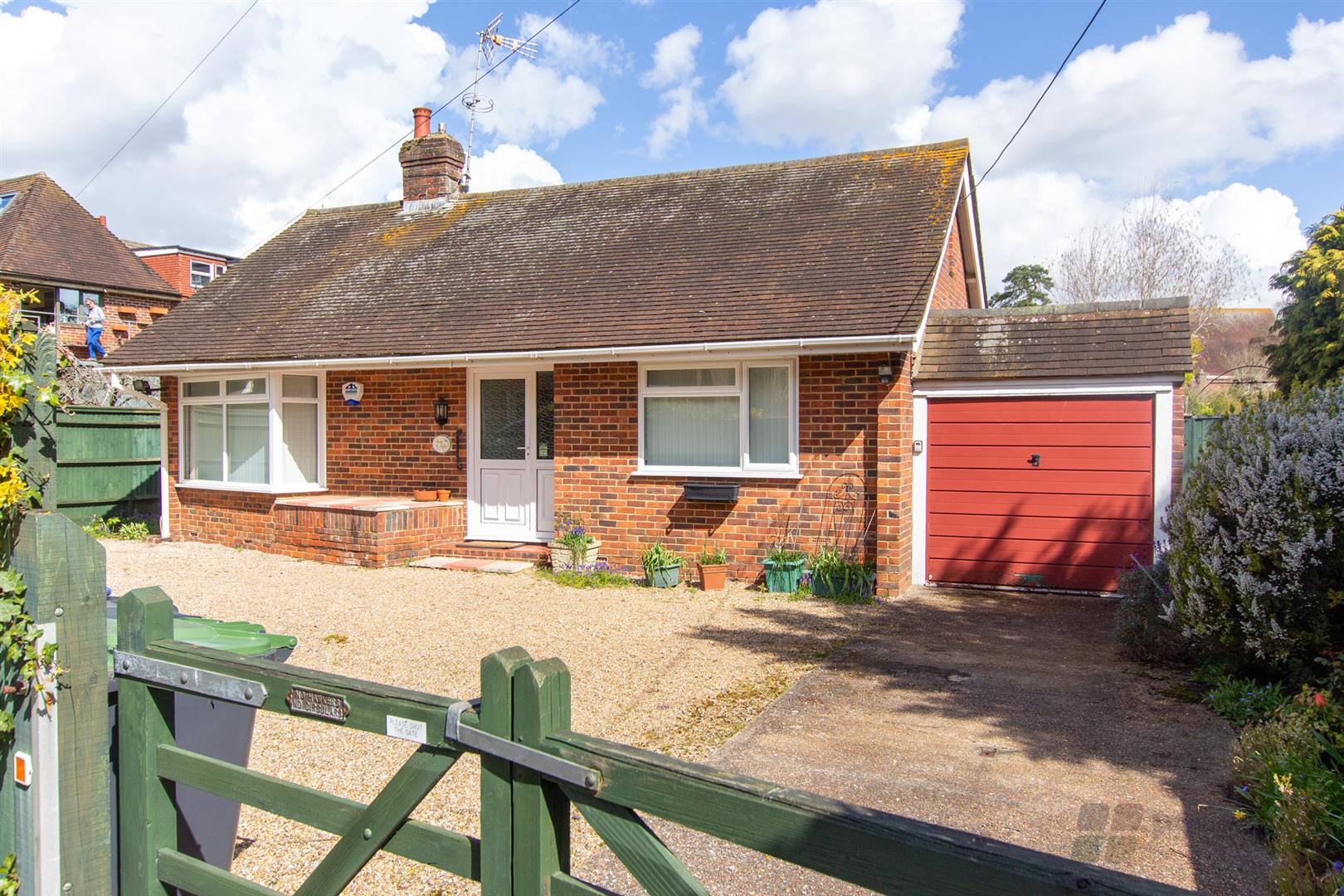Hide Away Nye Road, Burgess Hill, West Sussex, RH15 0JY
Guided Price
£525,000
3
Bedroom
1
Bathroom
2
Reception
About the property
** NO ONGOING CHAIN **
Privately located in Nye Road this property is very conveniently located being equidistant between Burgess Hill and Wivelsfield main line stations, local shops, including a large Co-op within a two minute walk and a school. There is easy access to the town centre with its wide variety of facilities including a Waitrose supermarket and whilst the Triangle Leisure Centre and the A23 link road are within striking distance. Burgess Hill is surrounded by stunning countryside and picturesque villages. There are very good road and rail connections to London, Brighton, Gatwick Airport and more locally, Lewes and Haywards Heath.
** INTERNAL VIEWING IS HIGHLY RECOMMENDED, STRICTLY BY APPOINTMENT **
No
Floor Plan
No
Brochure
Covered canopy.
Replacement front door with opaque glass.
RECEPTION HALL
Timber laminate flooring. Hatch to the roof space. Built in airing cupboard housing the hot water cylinder. Radiator. Coat and storage cupboard with double doors.
KITCHEN 10'4 x 9'4
Fitted with a comprehensive range of wall and floor units, complemented with ample worksurface and splashbacks. 1½ bowl sink unit. Space and services for appliances. Fitted extractor hood. Concealed gas fired boiler (fitted 2009). Tiled floor. Replacement double glazed window overlooking the rear garden. Open plan to the:
DINING ROOM 14'8 x 11' (max)
Radiator. High level replacement double glazed window. Replacement double glazed door and sidelight opening onto the rear garden. Opening into the:
SITTING ROOM 15'6 x 11'10
Dual aspect room. Replacement double glazed French doors with side lights opening onto an area of decking and the rear garden beyond. Feature fireplace. Dado rail. Two radiators. High level replacement double glazed window.
BEDROOM 1 15' x 12'4 (max) into bay
Replacement double glazed bay window to the front. Radiator.
BEDROOM 2 11'6 x 11'
Replacement double glazed window to the front. Radiator.
BEDROOM 3 9'6 x 9'6
Replacement double glazed window overlooking the rear garden. Radiator.
BATHROOM
Modern suite comprising panelled bath with fitted shower and screen. Low level WC and wash hand basin. Tiled floor and walls. Heated towel rail. Replacement double glazed window with opaque glass.
OUTSIDE
FRONT
Good size in and out gravel driveway with five bar gates to either side providing off road parking for numerous vehicles. Gated access to one side. All enclosed with close boarded fencing.
REAR
A most attractive enclosed rear garden with areas level lawn and decking relieved by well tended beds and borders stocked with an array of mature plants and shrubs. Granite water feature. Garden shed. Gated side entrance. Door to the rear of the garage.
GARAGE
Up and over door to the front. Personal door to the rear garden. Power and light. Fitted shelves.











