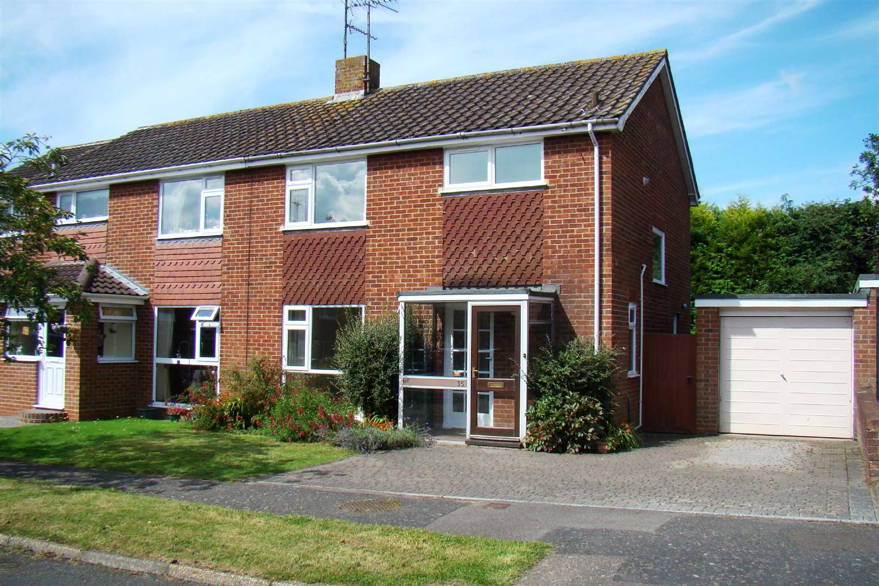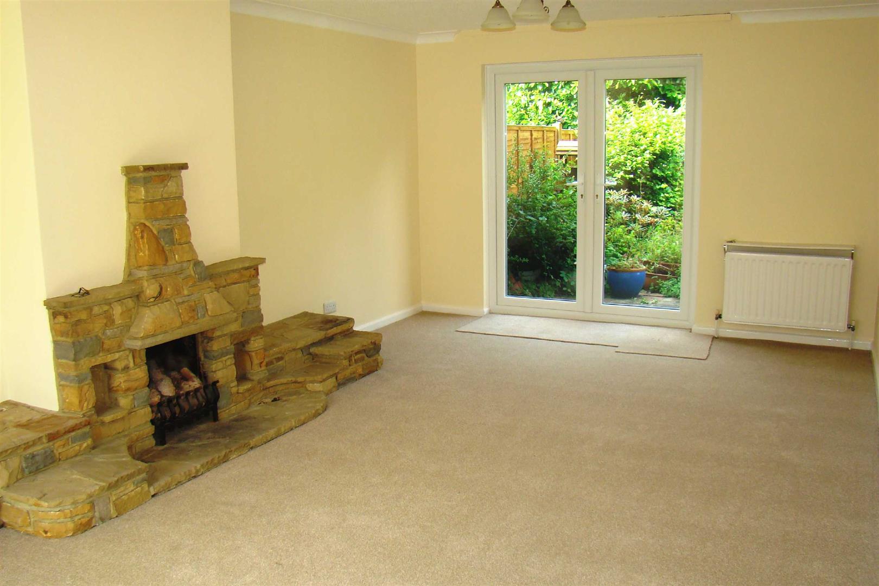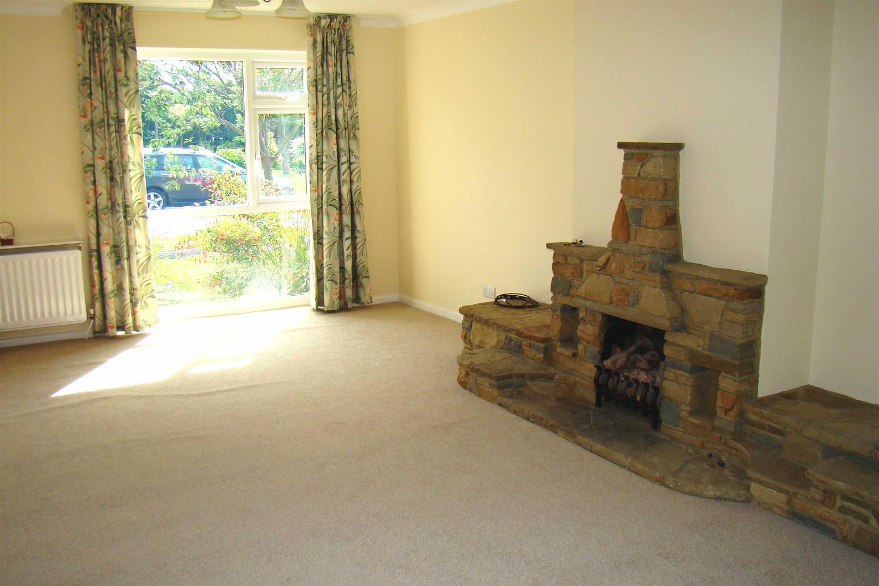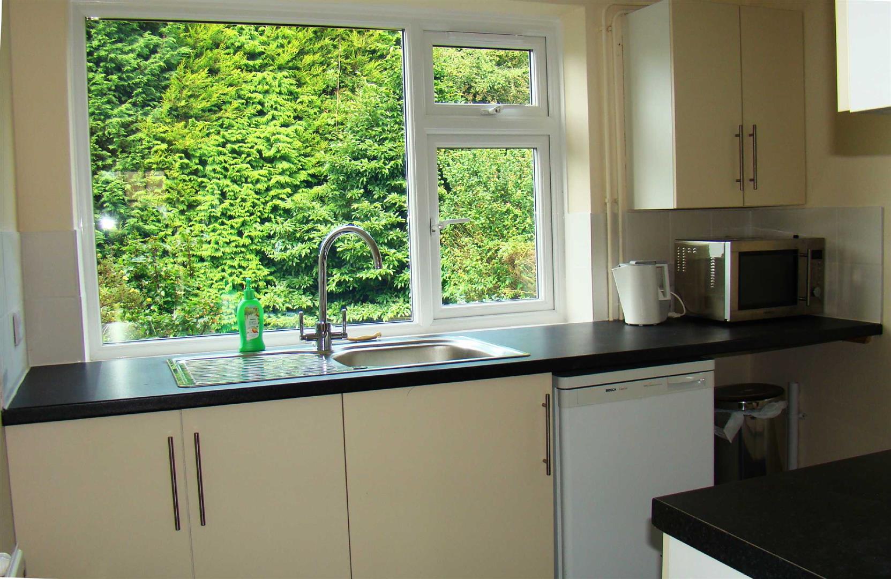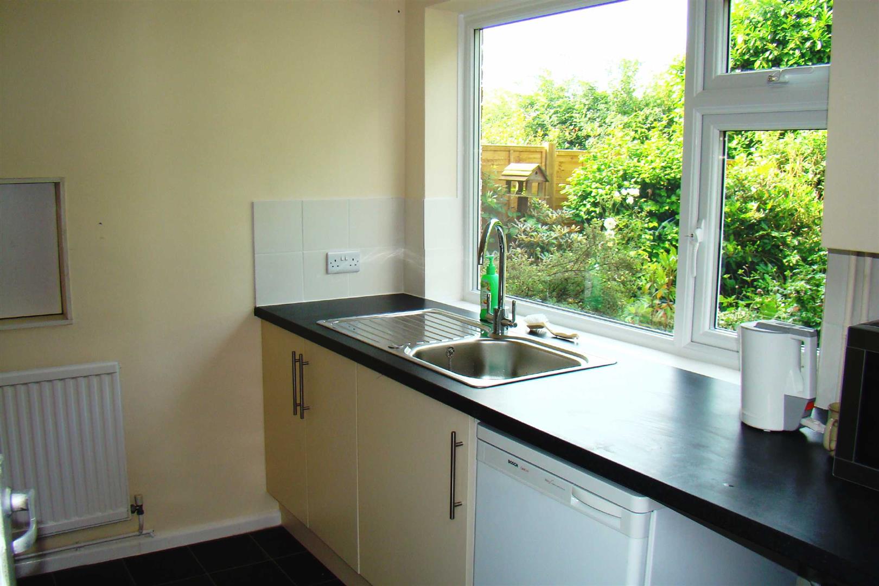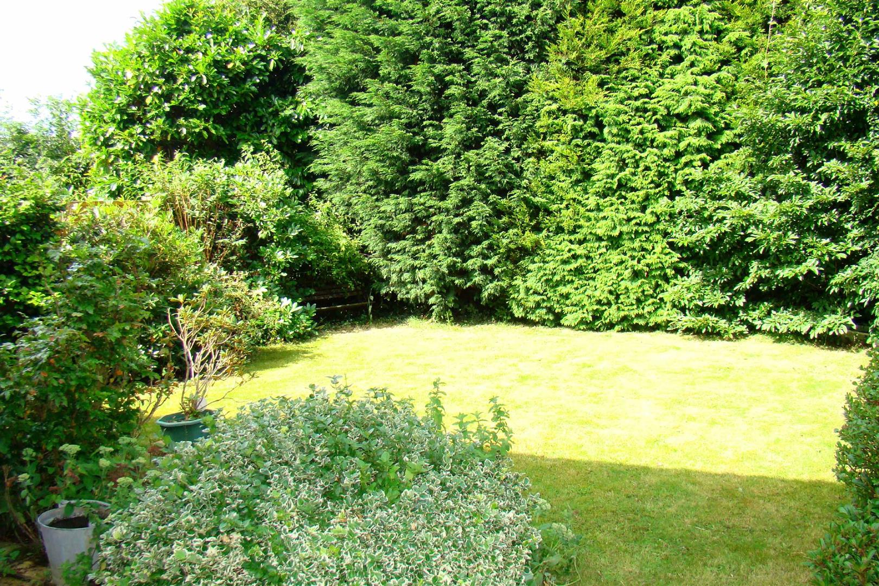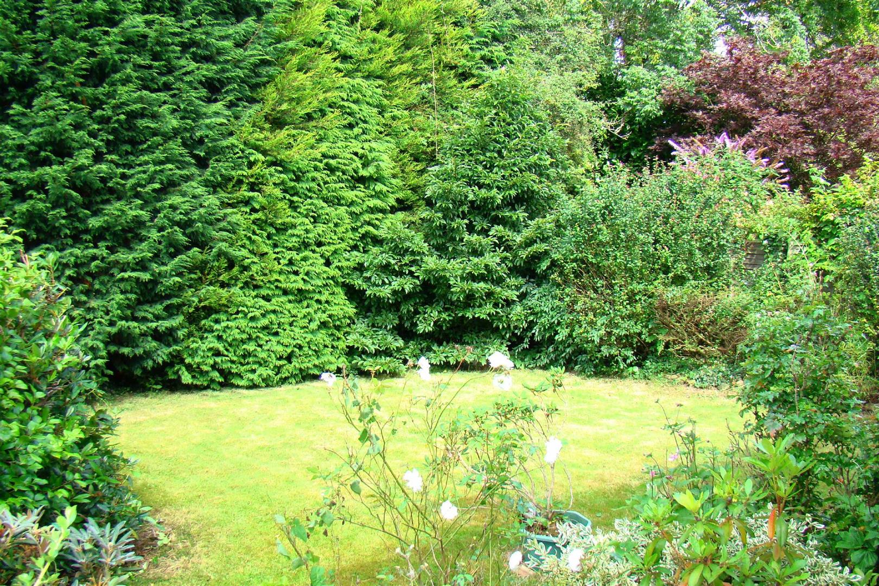35 Ockley Way, Keymer, Hassocks, West Sussex, BN6 8NE
Guided Price
£1,295 pcm
3
Bedroom
2
Bathroom
1
Reception
About the property
ENTRANCE PORCH
To the front door and:
ENTRANCE HALL
Radiator. Understairs storage cupboard. Further build in storage cupboard. Staircase rising to the first floor.
CLOAKROOM
White suite comprising low level WC and wash hand basin. Radiator. Replacement double glazed window with opaque glass.
LIVING ROOM 22' x 12'
Replacement double glazed window to the front. French doors onto the rear garden. Two radiators. Feature fireplace.
KITCHEN 8'10 x 8'
Refitted kitchen with oven, hob and cooker hood. Space and services for appliances. Radiator. Replacement double glazed window overlooking the garden. Door to side. Serving hatch.
FIRST FLOOR
LANDING
Replacement double glazed landing window. Hatch to the roof space.
BEDROOM 1 12' x 10'10
Replacement double glazed window. Built in double wardrobe. Radiator.
BEDROOM 2 12' x 11'
Replacement double glazed window. Built in double wardrobe. Radiator. Views to the South Downs.
BEDROOM 3 8'10 x 8'
Replacement double glazed window. Radiator. Views to the South Downs.
BATHROOM
Refitted white suite with fitted shower. Large built in airing cupboard. Replacement double glazed window with opaque glass. Radiator.
OUTSIDE
Front garden part laid to lawn with shrub border and block paved driveway affording off road parking and leading to the garage. The rear garden is laid to lawn with paved patio area abutting the house and enclosed by hedging and fencing.
GARAGE
With up and over door and power and light. Personal door to the rear.
INFORMATION
Council tax band D = £1821.75 for 2019/20 (for a guide only, please confirm exact figure with Mid Sussex District Council)
PERMITTED TENANTS PAYMENTS
Before the tenancy starts (Payable to PSPhomes Burgess Hill 'the agent')
PERMITTED TENANTS PAYMENTS:- Holding deposit of £298.00 (equal to one weeks rent). Deposit of £1494.00(equal to 5 weeks rent).
DURING THE TENANCY (Payable to PSPhomes Burgess Hill 'the agent')
Payment of £50.00 if you want to change the tenancy agreement.
PAYMENT OF INTEREST FOR THE LATE PAYMENT OF RENT capped at a daily rate of 3% above Bank of England Base Rate.
LOSS OF KEYS/SECURITY DEVICE:- Minimum payment of £3.50 capped at the cost which is reasonably incurred by the Landlord or Agent.
PAYMENT OF UNPAID RENT or other reasonable costs associated with your early termination of the tenancy.
PSPhomes Burgess Hill is a member of Propertymark which is a Client Money Protection Scheme, and also a member of The Property Ombudsman, which is a Redress Scheme. You can find out more details on the agents website or by contacting the agent directly.

