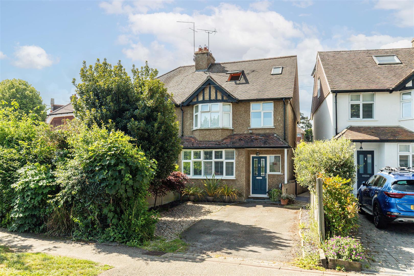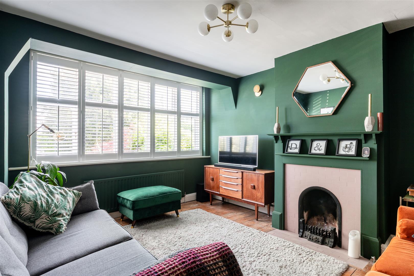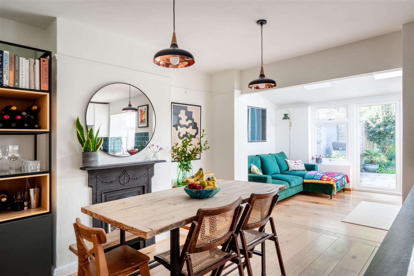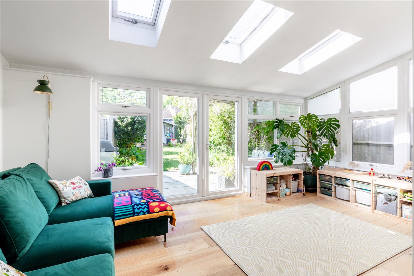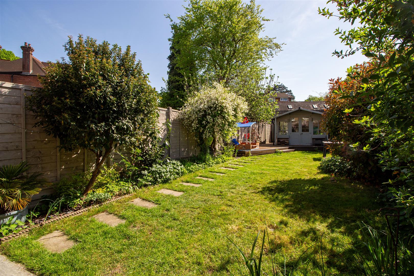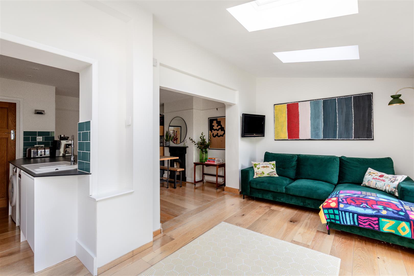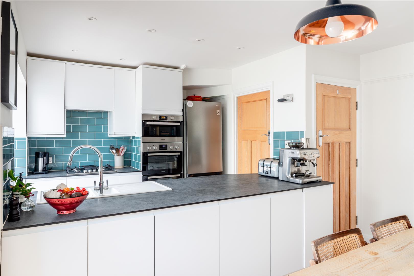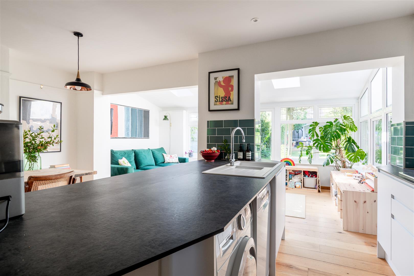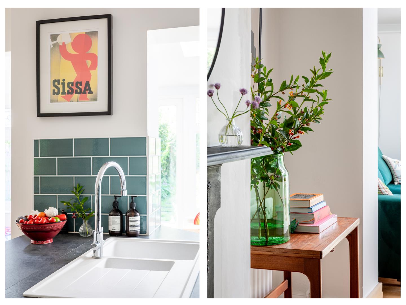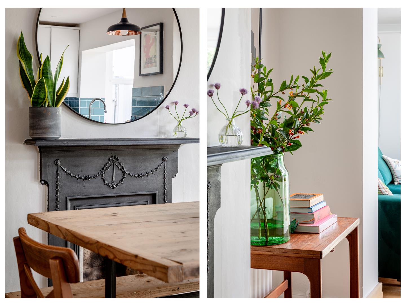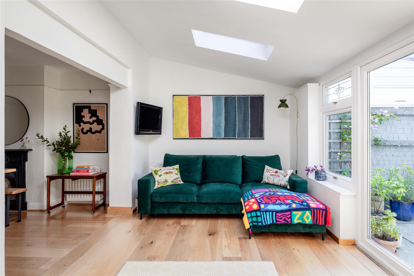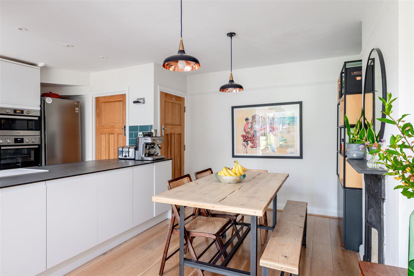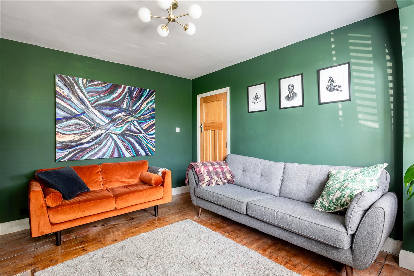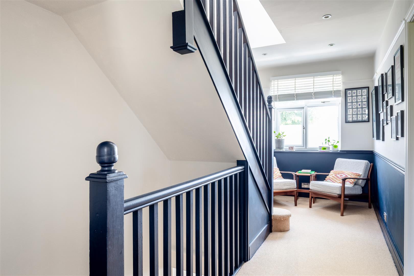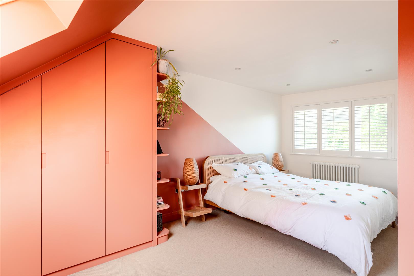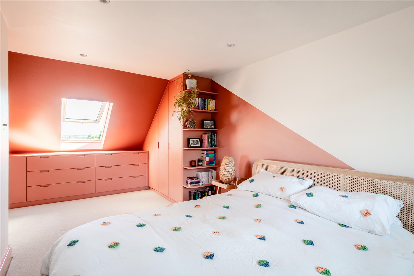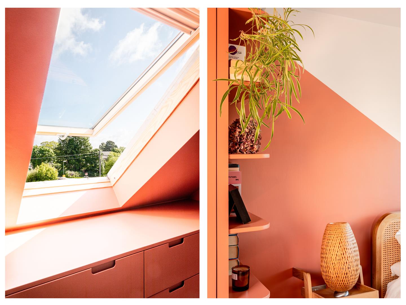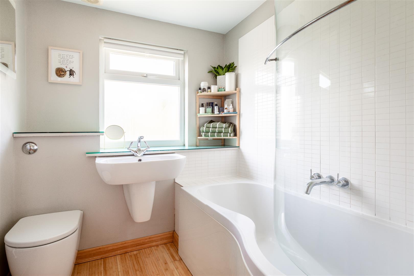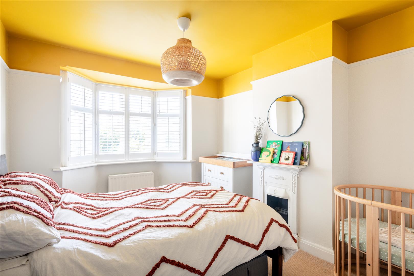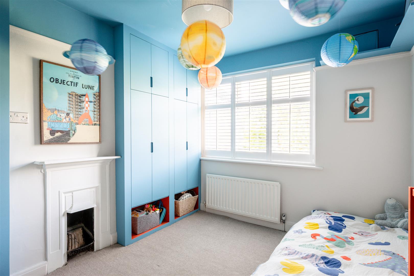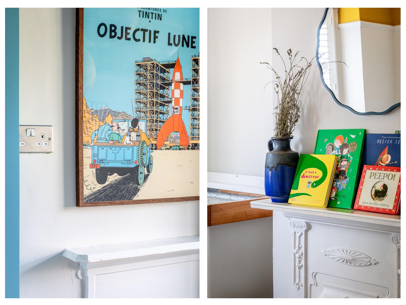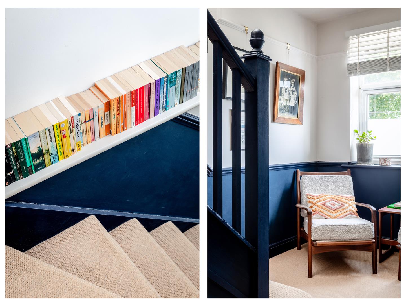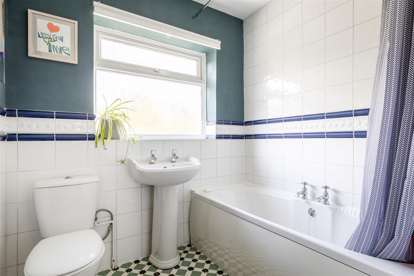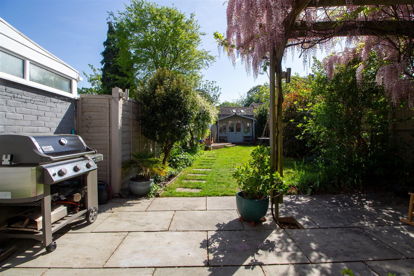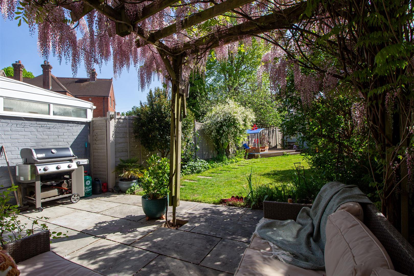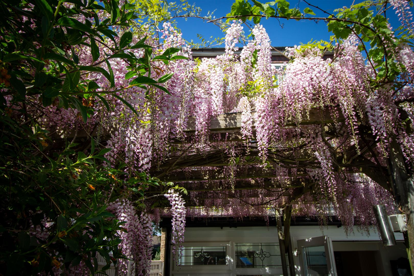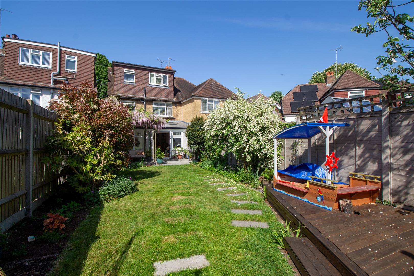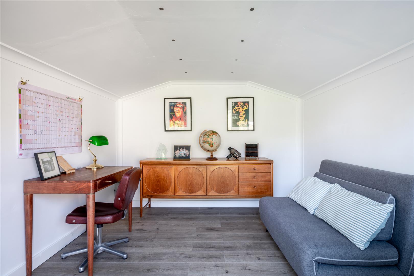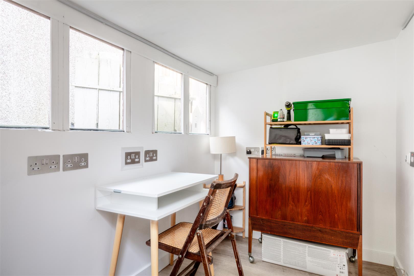48 Stanford Avenue, Hassocks, West Sussex, BN6 8JJ
Guided Price
£675,000
3
Bedroom
2
Bathroom
2
Reception
About the property
Features
- WATCH THE VIDEO VIEWING
- Fabulous 1920s semi-detached home with gorgeous interiors
- Prime location for Hassocks' mainline station and village High Street
- Superb open plan kitchen/dining/family room
- Long south facing garden with two fully powered home offices
- Three double bedrooms and two bathrooms
- Driveway parking for several cars
- Wealth of retained character coupled with modern styling
- Perfect for family or those who love to entertain
- No onward chain
A Restored 1920s Retreat
Tucked into an established residential street, this late 1920s semi-detached home offers graceful original character and a symmetrical façade, with its distinctive bay windows and traditional rooflines which peaks to the quiet elegance of interwar suburban architecture. The home is simply perfect for a commuting professional, being a literal stone's throw from Hassocks mainline station whilst the bustling village High Street is also close by.
In total, this extended home offers 1,411 sq ft of fabulous accommodation that is spread over three floors with bold but tasteful interiors and the perfect blend of retained character and refined modernity.
The sitting room exemplifies a beautifully balanced approach to period architecture and contemporary design. The space is anchored by the original fireplace, now painted in a muted, dusky pink tone that contrasts elegantly against the deep green walls. A large bay window fitted with crisp white plantation shutters floods the room with natural light, softening the boldness of the wall colour and highlighting the texture of the exposed floorboards. It’s a space that feels both rooted in its 1920s origins and confidently reimagined for contemporary living — a perfect balance of heritage and modernity.
Let Me Entertain You
The open-plan kitchen, dining, and family room is, without doubt, the heart of this home. It offers a carefully considered space for modern living, designed to support both everyday routines and effortless entertaining. The kitchen is cleanly appointed with a selection of wall and floor-mounted units, integrated electric oven with grill, four-ring gas hob, and space for a fridge freezer, washing machine, and dishwasher — all arranged around a central sink and worktop that naturally encourages social cooking and connection.
In the dining area, the engineered oak flooring draws the eye toward a beautifully preserved cast-iron fireplace, adding a sense of history and quiet character to the space. This central zone invites gatherings around the table, making it a true heart of the home for family meals or casual hosting. The rear living area, part of a 2020 extension, expands the space further, introducing three Velux-style windows in a vaulted ceiling and French doors that open directly onto the south-facing garden. The result is a bright, airy space that seamlessly connects indoors and out, perfectly suited to relaxed afternoons, family time, or summer evenings spilling out into the garden.
Sleep & Soak
Stairs rise to the first floor landing, which has been cleverly designed as more than just a transitional space — it offers a bright and inviting corner that lends itself naturally to a quiet reading nook or small home workspace. The deep navy woodwork on the staircase and lower walls adds depth and contrast, balancing beautifully against the pale walls and neutral carpeting.
There are two double bedrooms on this level, one overlooking the front and the other overlooking the garden and both enjoying characterful fireplaces. The rear double has bespoke fitted wardrobes and each bedroom is served by the family bathroom with white suite and overhead power shower.
This second floor bedroom is a vibrant yet serene retreat, thoughtfully designed to make the most of the angular roofline and available light. A striking palette of soft terracotta wraps around the built-in cabinetry, shelving, and the angled wall, creating a cohesive and warm atmosphere that balances beautifully against the crisp white ceiling and adjoining walls. The velux draws in natural light, offering distant views and enhancing the room’s airy feel, while bespoke built-in storage ensures a clean, uncluttered layout.
The second floor bathroom is effectively an ensuite with overhead power shower.
Other features include double glazed windows, gas fired central heating and access to an Ultrafast fibre broadband connection. The house is also offered for sale with no onward chain.
Step Outside...
The beautifully landscaped, south-facing garden stretches approximately 74 feet in depth, offering a wonderfully private and versatile outdoor space. Mature planting lines the borders, with lush greenery and flowering shrubs creating a sense of enclosure and tranquillity. A stunning wisteria-draped pergola frames the paved terrace immediately outside the house — a natural spot for outdoor dining or summer gatherings.
Beyond the terrace, the lawn extends towards the rear, where two separate garden offices provide a flexible solution for working from home, creative pursuits, or hobbies. The layout strikes an appealing balance between open lawn, well-tended planting, and structured hardscaped zones, making the garden equally suited to family play, entertaining, or quiet relaxation.
Gated side access leads back to the front where you'll find driveway parking for a couple of cars and a small area of garden.
Hassocks Life...
Stanford Avenue is a sought-after and established residential road of predominantly 1930s and Victorian homes in the very heart of charming Hassocks. This home is just an five-minute walk from the village High Street. The village is known for its picturesque backdrop, with rolling hills and green spaces providing a peaceful atmosphere, perfect for those seeking a more relaxed pace of life. Hassocks is well-served by local amenities, including shops, cafes, and highly regarded schools from 4-16 years - Hassocks Infants School and Windmills Junior school are the perfect start in education and Downlands secondary school is within walking distance making it a convenient and family-friendly location. The popular Thatched Inn pub is offer a welcoming spot to enjoy a meal or drink close to home with views to the South Downs.
The house is located in a prime location for Hassocks Station, with regular mainline services to London and Brighton, making it an ideal spot for those who work in the city but prefer to live in a quieter, more rural setting. By car, you can easily access the A23(M).
Additionally, the area offers plenty of outdoor activities, from walking and cycling along the South Downs Way to enjoying the nearby nature reserves and parks. Whether you're exploring the village’s green spaces or enjoying the vibrant local community, Hassocks combines the best of both countryside living and modern convenience.
The Specifics
Tenure: Freehold
Title Number: WSX60264
Local Authority: Mid Sussex District Council
Council Tax Band: D
Available Broadband Speed: Ultrafast Fibre:
Plot Size: 0.07 acres (not verified)
We believe this information to be correct but cannot guarantee its accuracy and recommend intending purchasers check personally to satisfy themselves.

