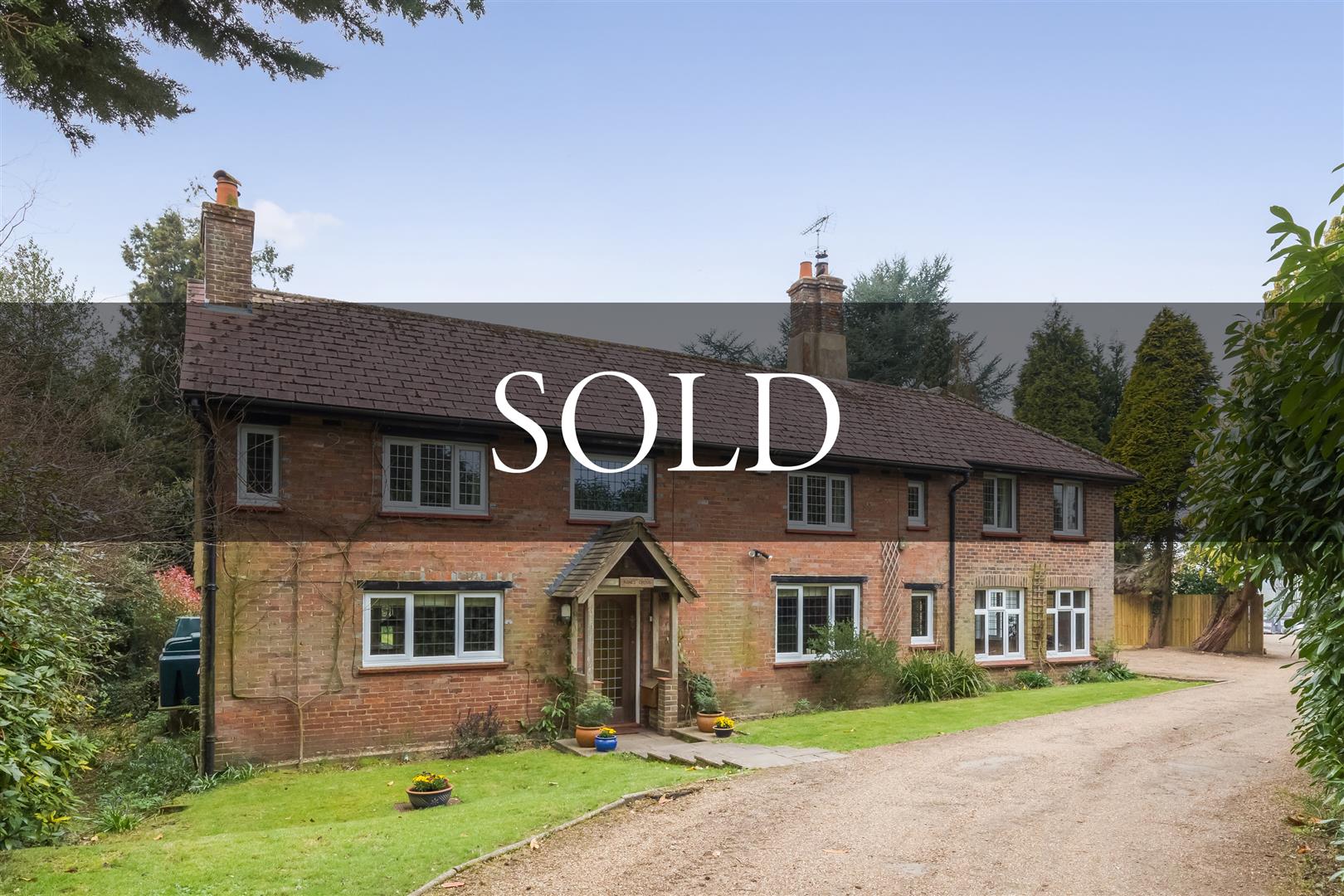Agnes Cross Station Road, Horsted Keynes, West Sussex, RH17 7ED
Guided Price
£1,150,000
5
Bedroom
3
Bathroom
4
Reception
About the property
Features
- Detached home of over 3,500 sq ft
- Interesting history, originally dating over 300 years ago
- Gorgeous village setting, being within striking distance of the village green
- Self-contained annexe with own entrance
- Spacious and highly flexible accommodation
- Great space for a large family
- Impressive entrance hall with full height vaulted ceiling
- 140ft west facing garden
- Double garage and single garage (used as log store)
- Village home with stacks of retained character & charm
No
Floor Plan
No
Brochure
The House...
'Agnes Cross' is a quite superb, detached period home of over 3,500 sq ft that boasts character, spaciousness and versatility in equal measure whilst enjoying a gorgeous village setting. The house has an interesting history and is believed to originally date from around 300 years ago, before being rebuilt in the Edwardian era. In more recent times, the house has been extended to provide the option of a generous two-bedroom self-contained annexe, if required. In our opinion, this home would suit a purchaser looking for a more ‘semi-rural’ lifestyle, yet with the convenience of nearby mainline rail links to London, Brighton and Gatwick Airport
There are numerous period features throughout the house that provide warmth & charm, including inglenook fireplaces with log burners (in both the sitting and dining rooms) and exposed beams whilst more modern benefits include oil fired central heating, double glazed windows and loft/part cavity wall insultation.
Upon entry you are welcomed by a quite stunning reception hall with full-height vaulted ceiling, impressive staircase and herringbone teak flooring. The ground floor alone extends to an impressive 1,847 sq ft with four reception rooms, perfect for a sizeable family. The open plan kitchen/diner is L-shaped, extends to 29ft (max) x 21ft and is a great space for entertaining with island/breakfast bar, oak flooring and doors opening on to the garden. The separate utility is larger-than-average and leads to the cloakroom.
There are two further spacious sitting rooms, the first having a warm and relaxed feel with an impressive Inglenook fireplace with log burner – perfect for a winter’s evening. This leads through to the second, equally lovely, living room that is light & airy due to its dual aspect. This area would lend itself perfectly to an extended family, either as part of the annexe or a teenagers retreat. There is also a spacious study that overlooks the rear garden and a further, vey large boot room, ideal after a muddy dog walk.
There is also a spacious study that overlooks the rear garden and useful boot room, ideal after a muddy dog walk.
On the first floor are five impressively spacious double bedrooms, three bath/shower rooms and a small study area. Each bedroom enjoys a pleasant leafy outlook, and the family bathroom has a beautiful standalone roll-top bath.
Scope/Potential...
In our opinion, there is plenty of scope for extension and/or reconfiguration, if required. Any work is of course STPP.
The Annexe
The side extension has created the option of a sizeable two bedroom self-contained annexe if a buyer chose to use the property as such. It has its own entrance, hall with stairs to first floor, spacious sitting room, study and the boot room could be converted into a kitchen area. On the first floor there would be two double bedrooms and shower room. On the floorplan, the annexe area, is the right-hand section of the property.
Step Outside...
The house enjoys a sizable plot with the rear garden extending to an impressive 140ft x 90ft, with a favoured westerly aspect meaning plenty of afternoon/evening sunshine. The paved terrace provides a great spot for ‘al-fresco’ dining in the summer months, whilst the large expanse of lawn is perfect for children to play. The garden is enclosed by fenced and hedged boundaries.
To the front is a sweeping gravelled driveway that leads to an oversized detached double garage with electric roller door. There is also a second single garage, used as log store, and plenty of parking. The driveway is owned by ‘Agnes Cross’ but we understand that the neighbouring house, ‘Craiglea’, has a right of way over.
The Location...
Agnes Cross enjoys a convenient location in the 'quintessentially Sussex' village of Horsted Keynes, just five miles North-East of Haywards Heath and is within easy walking distance of the picture-postcard village green with its array on historical buildings, two public houses (The Crown and Green Man Inn) and village store. The village's primary school, St Giles CofE, is highly regarded whilst children in the village usually attend Oathall Community College for secondary and there is a bus service. In the private sector, Cumnor House in Danehill, Great Walstead near Lindfield and Ardingly College are within easy reach. For those who love walking, there are various footpaths & bridleways and endless countryside. Village life in Horsted Keynes offers a lovely feeling of community amongst the villagers with annual events that include a May School Fayre on The Green, regular roving suppers, a fun run, music events and much more. More extensive facilities can be found in Haywards Heath including a mainline station (15 min drive) with fast & regular services to London, Brighton and Gatwick Airport. There is also a Waitrose and Sainsburys Superstores.
Information
Tenure: Freehold
Local Authority: Mid Sussex District Council
Council Tax Band: G
Services: Oil heating (tank), mains drainage, mains electricity (none tested)











