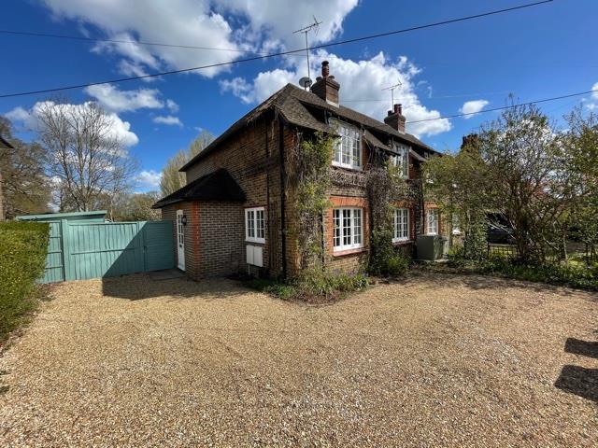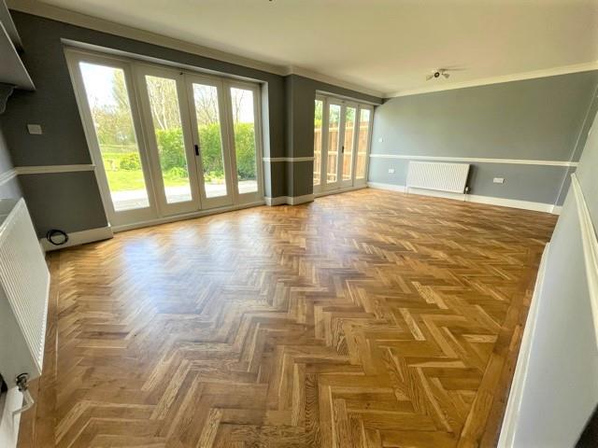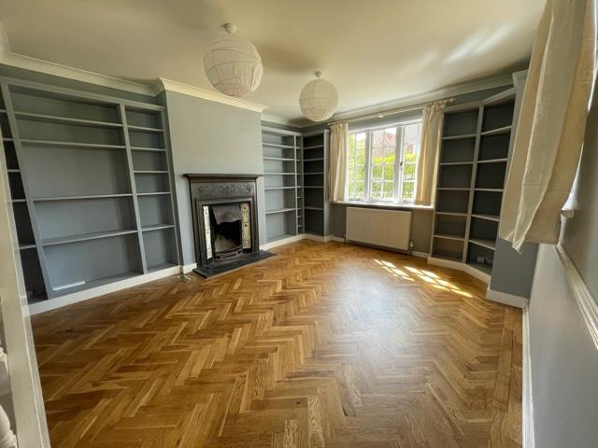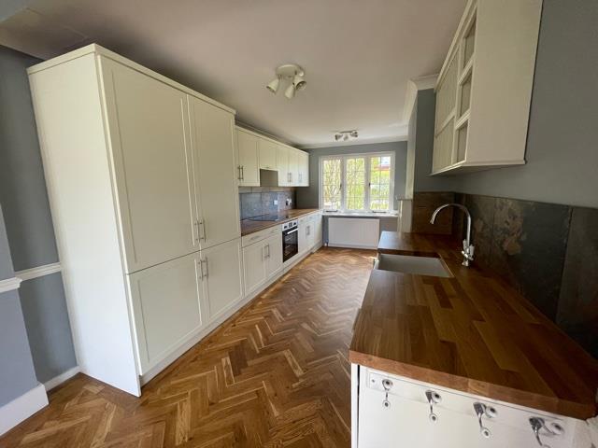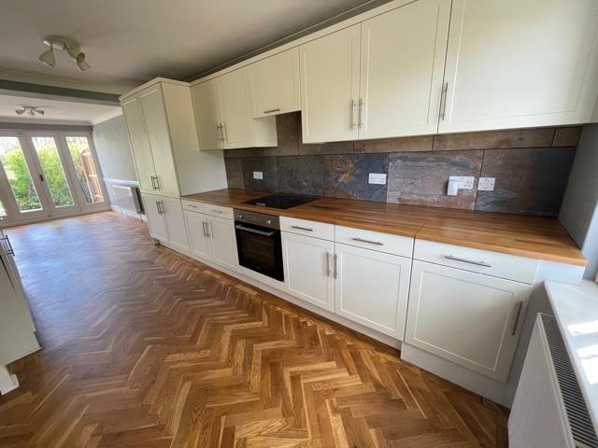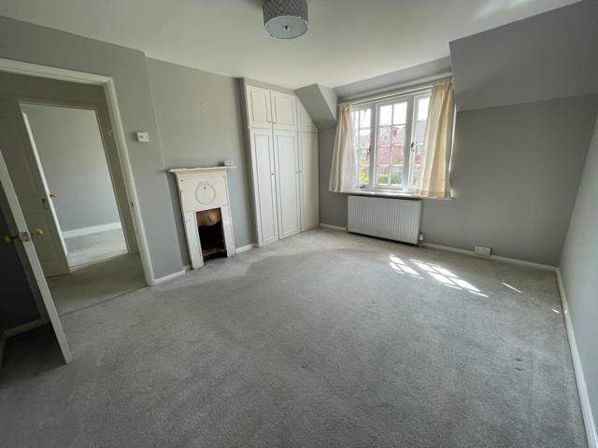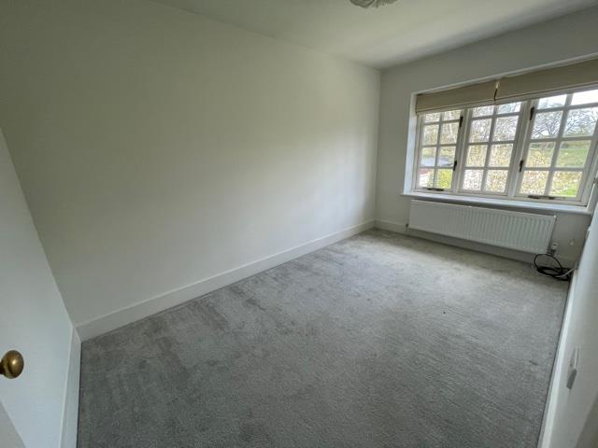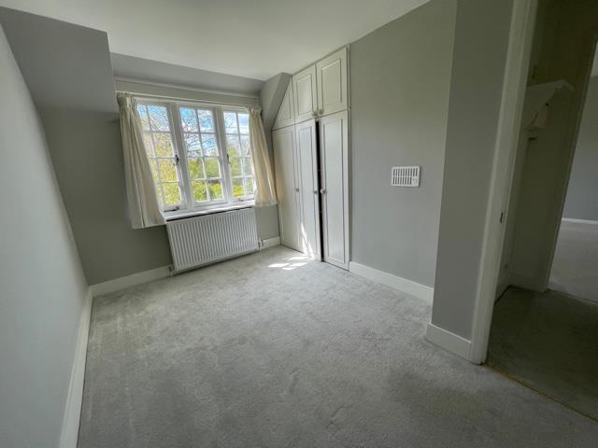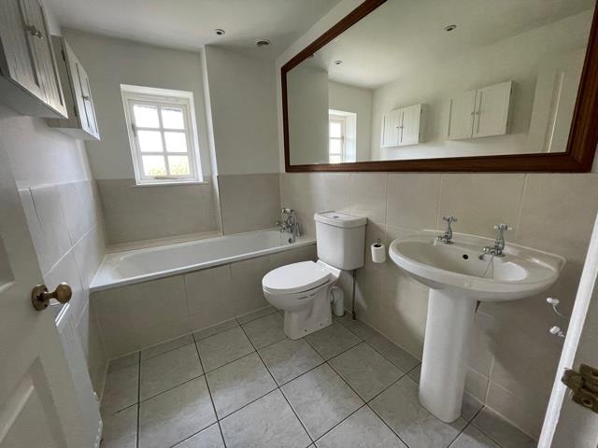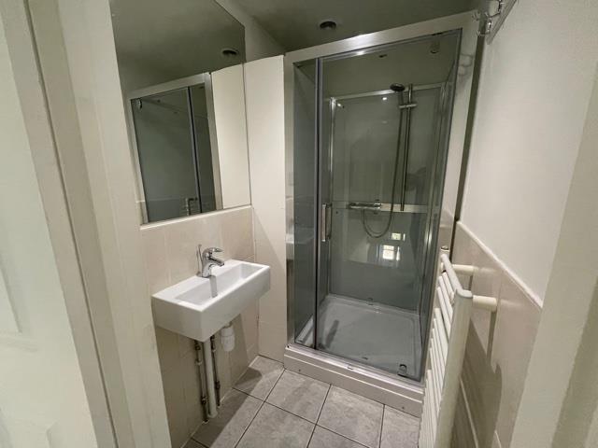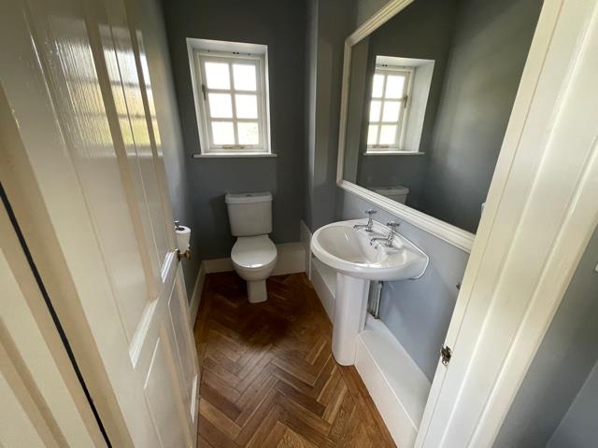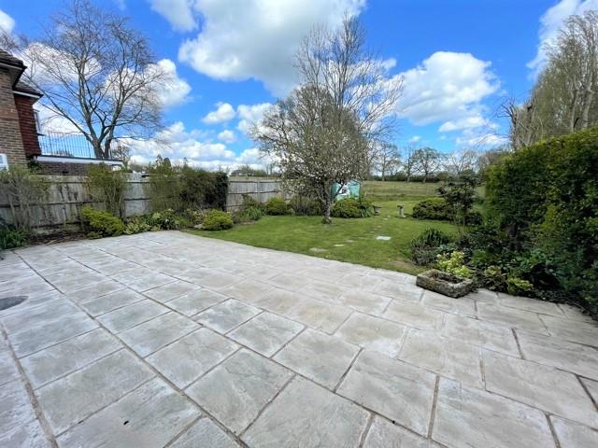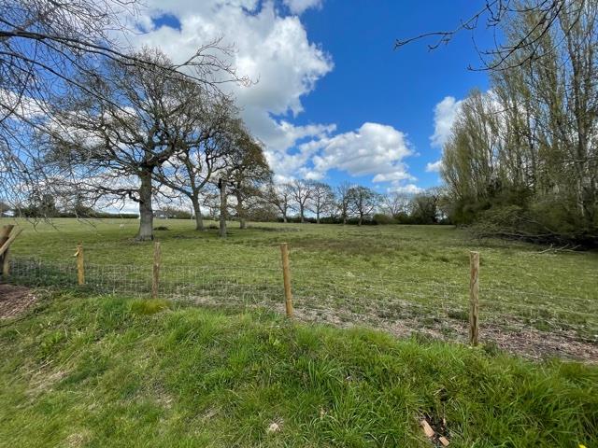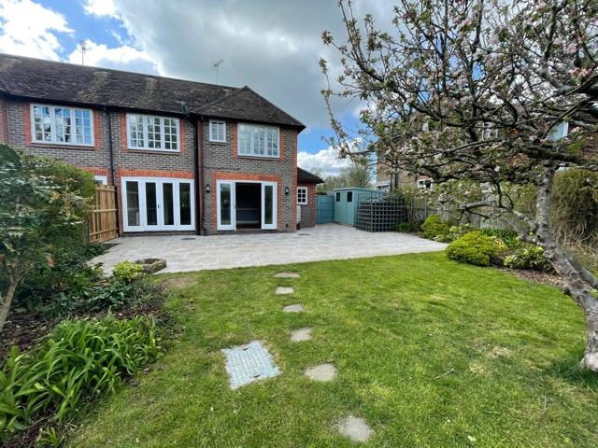North Vale Station Road, Plumpton Green, East Sussex, BN7 3BZ
Guided Price
£2,250 pcm
4
Bedroom
2
Bathroom
2
Reception
About the property
A fine semi detached period home located in the highly regarded Downsland village of Plumpton Green. This stunning property provides spacious, very well presented accommodation that briefly comprises, entrance hall with cloakroom, separate reception rooms, a fine fitted kitchen, four bedrooms, family bathroom and separate shower room. Outside is an attractive rear garden that leads directly onto open countryside as well as a private driveway to the front affording off road parking for three vehicles. Plumpton Green provides a primary school, local shops and a main line station. Lewes, Burgess Hill and Haywards Heath are all easily accessible.
AVAILABLE UNFURNISHED EARLY APRIL. EPC rating D. Pets considered.
Entrance vestibule
CLOAKROOM
Low level WC and wash hand basin.
SITTING ROOM 4.78m x 3.66m (15'8 x 12)
Dual aspect room with feature fireplace and fitted shelves. Radiator. Parquet flooring.
LIVING / DINING ROOM 6.40m x 3.71m (21' x 12'2)
Two sets of French doors with sidelights onto the rear garden. Two radiators. Parquet flooring.
KITCHEN 4.78m x 2.79m (15'8 x 9'2)
Comprehensive range of wall and floor units with ample work surface over. Slate tiled splashbacks. Built in oven, hob and cooker hood. Butler sink. Integrated Fridge freezer, Washing machine and Dishwasher. Radiator. Parquet flooring.
FIRST FLOOR
LANDING
Hatch to the roof space. Beige carpeted flooring.
BEDROOM 1 4.01m x 3.30m (13'2 x 10'10)
Window to the front. Built in wardrobe. Feature fireplace. Radiator. Painted walls. Carpeted flooring
BEDROOM 2 3.71m x 2.24m (12'2 x 7'4)
Window with views over open fields. Radiator. Painted walls. Carpeted flooring
BEDROOM 3 3.51m x 2.24m (max) (11'6 x 7'4 (max))
Window with views over open fields. Radiator. Painted walls. Carpeted flooring
BEDROOM 4 3.61m x 2.36m (max) (11'10 x 7'9 (max))
Window to the front. Built in wardrobe. Radiator. Painted walls. Carpeted flooring
BATHROOM
Suite comprising panelled bath, low level WC and wash hand basin. Tiled floor and part tiled walls. Radiator.
SHOWER ROOM
Enclosed shower, wash hand basin. Heated towel rail. Extractor fan.
OUTSIDE
FRONT
Graveled driveway affording off road parking for three vehicles. Gated entrance to the rear.
REAR GARDEN
Good size garden with areas of lawn and paved patio. Garden shed. Flower and shrub borders backing onto open fields.
COUNCIL TAX BAND
Council Tax Band D = £2,233.97 for 2022/23 (for a guide only, please check with Lewes District Council for exact figure)
PERMITTED TENANTS PAYMENTS
Before the tenancy starts (Payable to PSPhomes Burgess Hill 'the agent')
PERMITTED TENANTS PAYMENTS:- Holding deposit of £519.00 (equal to one weeks rent). Deposit of £2596.00 (equal to 5 weeks rent).
DURING THE TENANCY (Payable to PSPhomes Burgess Hill 'the agent')
Payment of £50.00 if you want to change the tenancy agreement.
PAYMENT OF INTEREST FOR THE LATE PAYMENT OF RENT capped at a daily rate of 3% above Bank of England Base Rate.
LOSS OF KEYS/SECURITY DEVICE:- Minimum payment of £3.50 capped at the cost which is reasonably incurred by the Landlord or Agent.
PAYMENT OF UNPAID RENT or other reasonable costs associated with your early termination of the tenancy.
PSPhomes Burgess Hill is a member of Propertymark which is a Client Money Protection Scheme, and also a member of The Property Ombudsman, which is a Redress Scheme. You can find out more details on the agents website or by contacting the agent directly.
INFORMATION
The property runs on oil rather than piped gas. The oil tank is currently nearly full, so the new tenants will be expected to purchase this oil from the current tenants via PSPhomes at cost price. Full receipts will be shown and provided for this.

