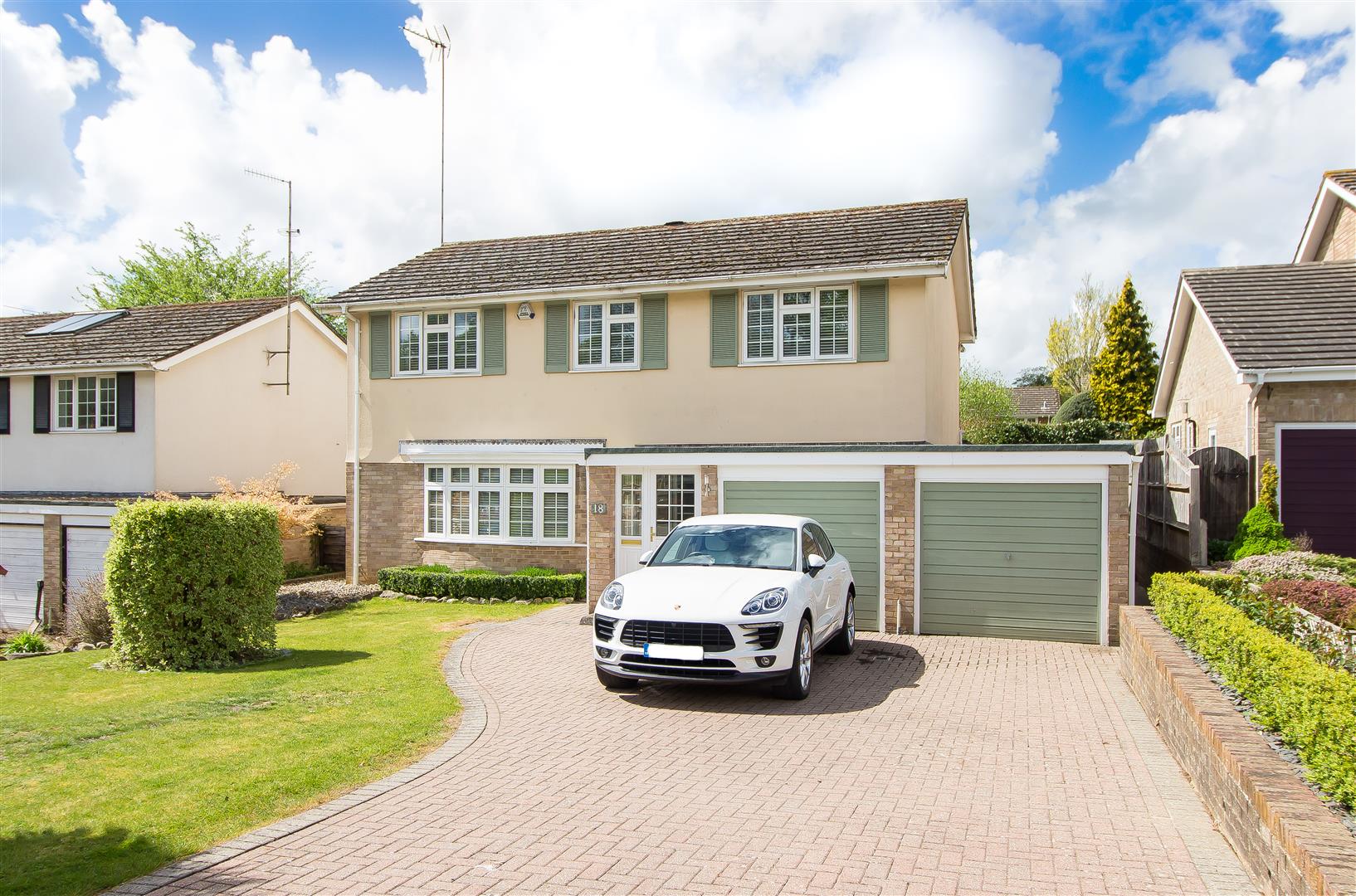18 Wealden Way, Haywards Heath, West Sussex, RH16 4AF
Guided Price
£695,000
4
Bedroom
2
Bathroom
3
Reception
About the property
Features
- Favoured west side of Haywards Heath
- Walking distance of the station
- Catchment area for highly regarded Harlands Primary and Warden Park Secondary Schools
- West facing garden
- Spacious sitting/dining room
- Stylish kitchen with granite worktops
- Versatile family room
- Superb master bedroom with dressing room & en-suite
- Double garage
- No chain
The House...
A superb detached family home on sought-after Wealden Way, a quiet cul-de-sac on the favoured west side of Haywards Heath, being within walking distance of the station, town centre and within the sought-after Harlands and Warden Park school catchment areas.
The house was originally built in 1974 by ‘Homemaker’ but has been subject to complete renovation in recent years and is now presented for sale in excellent order throughout. Engineered oak flooring flows through the ground floor and the spacious (19ft x 22ft max) L-shaped sitting/dining room is the heart of the home and is perfect for entertaining, with ‘French’ doors opening on to the patio for that ‘inside-outside’ living during the summer months.
The stylish kitchen, which lies adjacent to the dining area, has been refitted to a high standard and boasts granite worktops for that touch of quality as well as an integrated oven/hob, extractor & dishwasher. The separate utility provides space for a washing machine & tumble dryer as well as side access (perfect after a muddy dog walk) whilst there is also a highly versatile play/family room, which opens on to the garden. The ground floor also has a modern cloakroom and entrance porch for shoes & coats.
On the first floor is the impressive & highly flexible master suite, which has a double bedroom, dressing room and contemporary en-suite with large walk-in ‘Drench’ shower. This excellent space is currently used as a bedroom, study and shower room for the whole house but could be made private with the addition of a door. There are three further double bedrooms which are all served by the sleek family bathroom.
Further attributes include a recent re-wire, gas central heating with ‘Valliant’ boiler, ‘Everest’ double glazing and neutral décor throughout providing buyers with a blank canvas.
Step Outside...
The rear garden (66ft x 48ft) is a particular feature and enjoys a favoured westerly aspect, meaning plenty of afternoon/evening sunshine. It is an incredibly family friendly space with a large expanse of lawn, paved terrace for barbecues and some deep borders with established plants & flowers.
To the front the house is set well-back from the road with a long block paved driveway providing plenty of parking and leading to the partly integral double garage (24ft x 18ft).
Scope/Potential...
There is potential to extend to the rear and/or convert the double garage into additional living space, subject to gaining any necessary consents.
NB
The house is being sold with NO ONWARD CHAIN.
The Location...
Wealden Way is a sought after residential close situated on a no through road off of Bolnore Road, on the favoured west side of Haywards Heath. For commuters. the property is conveniently situated within walking distance of the mainline station (services to London Bridge/Victoria in approx 47 mins, Brighton 20 mins and London Gatwick 15 mins). The town centre is also close by and provides comprehensive shopping & leisure facilities including the Orchard's Shopping Centre and The Broadway, which is the social centre with a mix of bars, pubs & restaurants including Cote Brasserie, Pizza Express, Lockhart Tavern, Orange Square and Cafe Rouge. The house falls in to the catchment area for the highly regarded Harlands Primary School and Warden Park Secondary School. By car, surrounding areas can be easily accessed via the A272 and A23(M) with the latter lying approximately fives miles west at Warninglid/Bolney respectively.
Information
Tenure: Freehold
Local Authority: Mid Sussex District Council
Council Tax Band: F
Services: Mains drainage,










