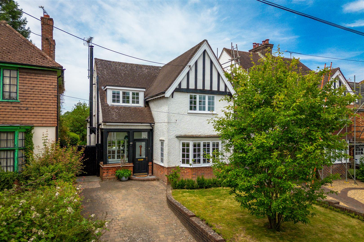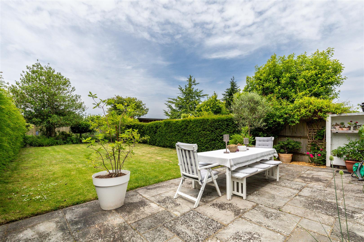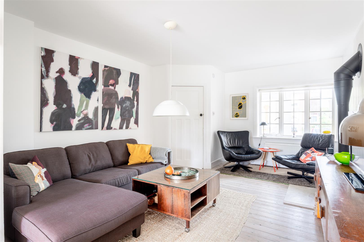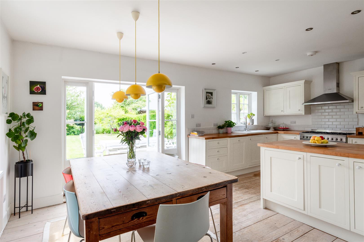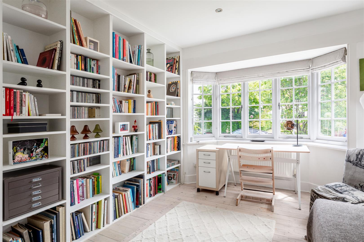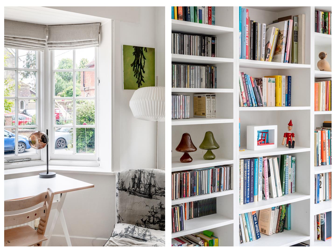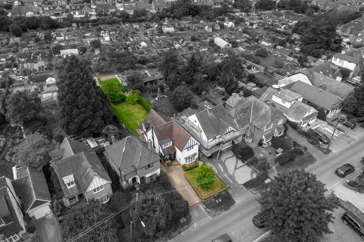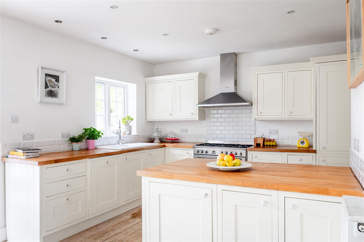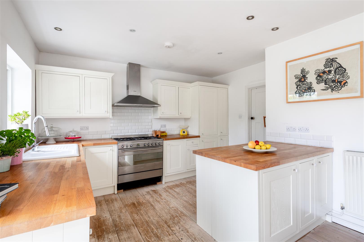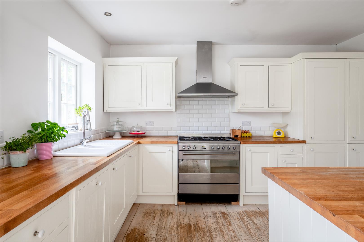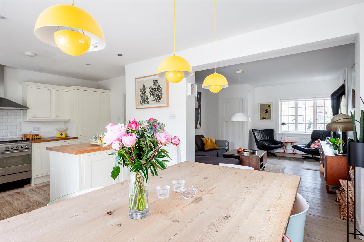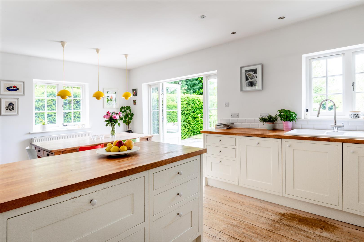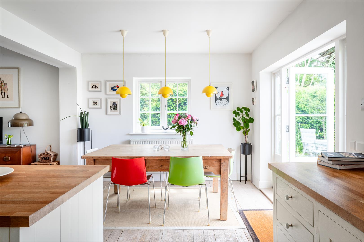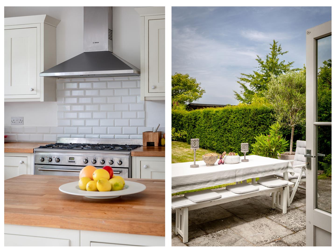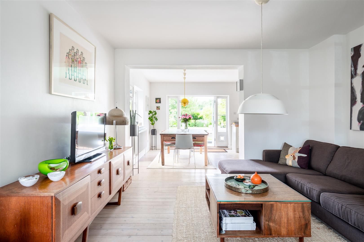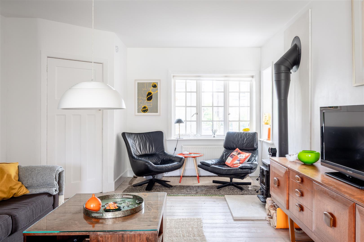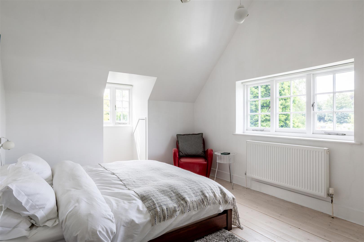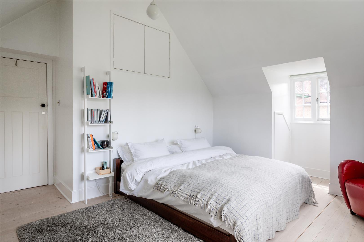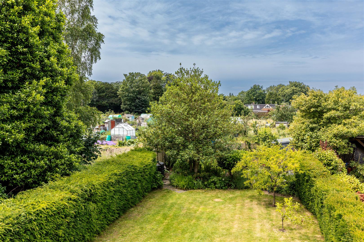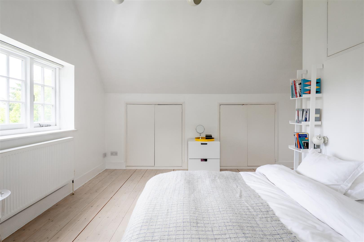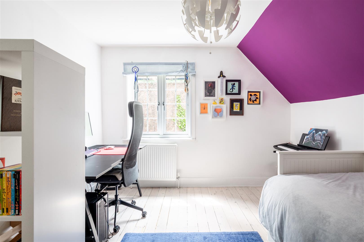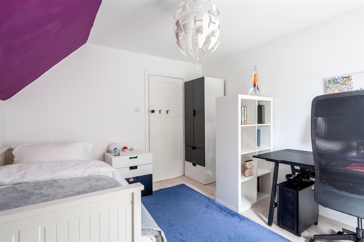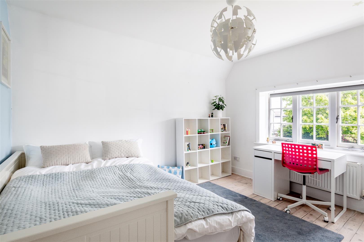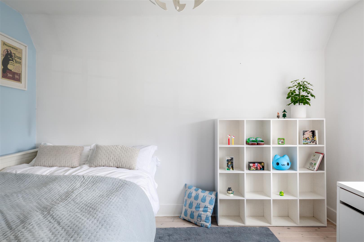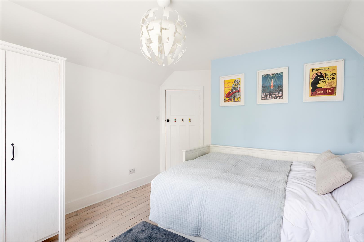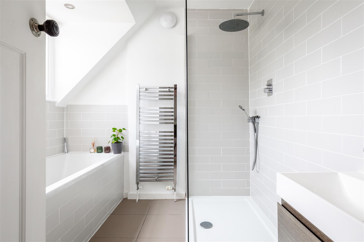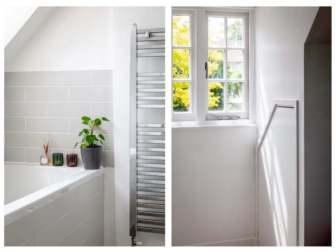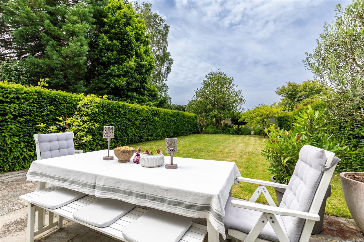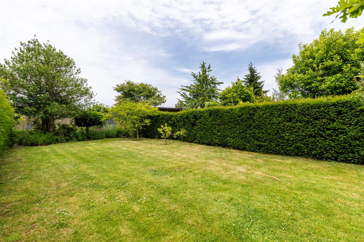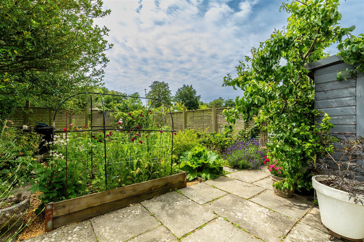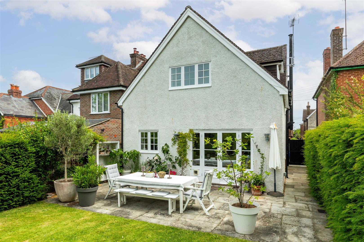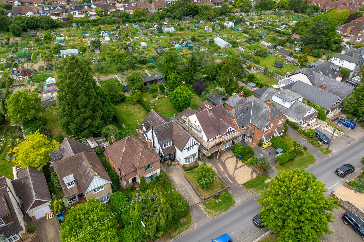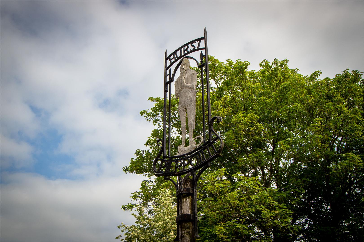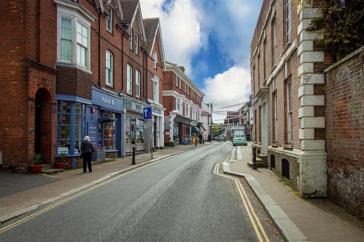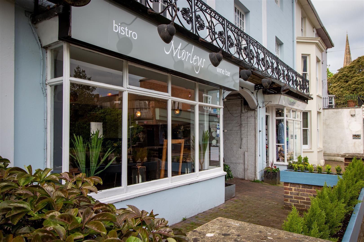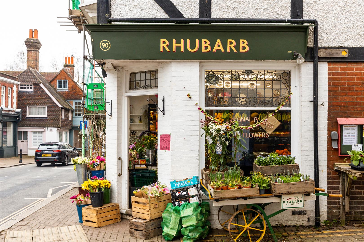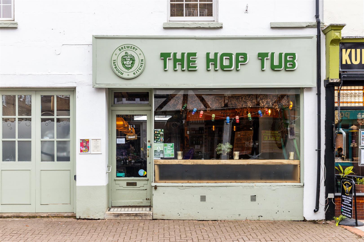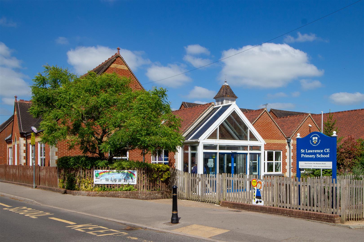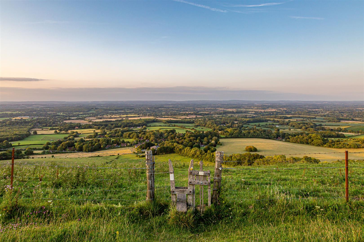180 Western Road, Hurstpierpoint, West Sussex, BN6 9TE
Guided Price
£800,000
3
Bedroom
1
Bathroom
2
Reception
About the property
Features
- Guide Price £800,000 - £825,000 | WATCH THE VIDEO VIEWING
- Detached 1930s home sitting on a fabulous plot with 150ft westerly garden
- Fabulous open plan sitting/dining/kitchen room
- Bay fronted second reception room
- Three double bedrooms with stylish family bathroom
- Garden backs on to allotments
- Prime location for bustling village High St and St Lawrence Primary School
- Thriving village with brilliant community and easy links via Hassocks Station and A23
- Wealth of retained character coupled with modernity
- Scope to extend further, if required
Guide Price £800,000 - £825,000
Welcome Home
If you’re looking for a detached character home, with large garden, that sits in a peaceful yet convenient location in the heart of quintessential Hurstpierpoint, then this fabulous 1930s home at the southern end of Western Road could be just the one for you.
The home offers the perfect blend of retained character and modernity and would suit families, couples and downsizers alike.
Heart Of The Home
The heart of the home is, without doubt, the fabulous 28ft open plan sitting/dining/kitchen that is perfect for both entertaining and every day life. The exposed wooden floorboards and crisp white décor tie the space together seamlessly and the log burner is perfect for those chilly winter’s evenings. The sitting place flows through to the dining area, which is open plan to the kitchen and has French doors that open out to the garden to blur the division between the inside and the out – great during those sunny summer months.
The kitchen itself offers timeless, shaker-style cabinetry under wooden counters. There is ample storage and prep space, Range cooker and integrated fridge/freezer and dishwasher. The separate utility hides away the noisier appliances, has a second sink and provides more storage.
Family Friendly Flexibility
To the front is the incredibly useful and highly versatile second reception room. Currently used as a generous study, this was originally the sitting room and could easily be used as snug, play room or ground floor bedroom.
There is also the essential ground floor cloakroom, understairs storage cupboard and handy entrance porch.
Off To Bed
A turned staircase rises to the first floor where you’ll find three really generous double bedrooms.
The main bedroom extends to an impressive 20ft x 14ft and has the most delightful outlook over the garden towards the allotments beyond. There is extensive fitted wardrobes, voluminous vaulted ceiling and, such is the size, there is potential to create an ensuite.
The second and third bedrooms are also good doubles.
Each bedroom is served by the beautifully refitted family bathroom with separate bath and walk-in shower. The tasteful colour palette and tiling make this is relaxing space and the large heated rail keeps the towels warm and fluffy.
Further attributes include gas fired central heating and fully double glazed windows.
Step Outside, Summertime's in Bloom
Heading outside, you’ll be wowed by the glorious garden which extends to around 150ft in depth. It faces due west meaning it is bathed in sunshine throughout the afternoon and into the evening. The paved terrace sits adjacent to the house, ideal for al-fresco dining.
There is a large expanse of level lawn, great for children to play and a plethora of pretty flowers, plants, hedges and trees. At the far end of the garden is the working garden with thriving raised beds that are brimming with fruits and vegetables. Effectively your own allotment within your own garden.
There is gated side access that leads back to the front where you’ll find driveway parking and a front garden.
Hurst Life
Western Road is ideally located just 10 minutes walk from the vibrant and friendly Hurstpierpoint High Street and the local primary school, St Lawrence CofE. This quintessential village is home to a delightful array of shops and eateries, including a deli, bakery, greengrocer, independent boutiques, pubs, restaurants, a library, health centre, and an award-winning cinema— all contributing to its unique charm and appeal.
The bustling High Street epitomises quintessential village life and enjoys an eclectic mix of independent stores, shops, boutiques, pubs and restaurants. The New Inn gastropub has great food and you can enjoy a pint of 'Harveys Best' in front of a roaring open fire. The local’s favourite eateries include Village Pizza Kitchen, Hop Tub Taproom/microbrewery, Nurpur Indian, Morleys Bistro and the Fig Tree (fine dining). For a flat white you can head to Fuel or No.7 Coffee shops. Hampers Delicatessen is superb and has freshly baked artisan breads from Fellows Bakery in nearby Ardingly.
For hikers, runners, cyclists and dog owners, the beautiful countryside of Hurst Meadows and Sussex Countryside is right on your doorstep.
For commuters, Hurstpierpoint is conveniently located for Hassocks Station which sits on the mainline and offers fast, regular services to London (Victoria/London Bridge in approx 54 mins), Brighton (9 mins) and Gatwick International Airport (20 mins). When it comes to schooling, the village is home to the well-regarded St Lawrence CofE Primary School. In the private sector, Hurst College enjoys an excellent reputation. For secondary state education, most children attend Downlands in nearby Hassocks. By car, you can easily access the A23(M).
The Specfics
NB - Anti Money Laundering
In line with our obligations, any intending purchaser will be subject to relevant Anti-Money Laundering checks. To ensure total independence we use a third party company called 'iamproperty' and the check is undertaken via their "Move Butler" platform. There is a small charge of £20 per purchaser to complete these checks and this happens before a sale enters the conveyancing process.

