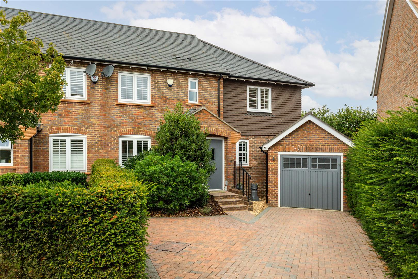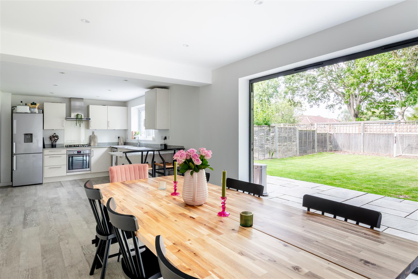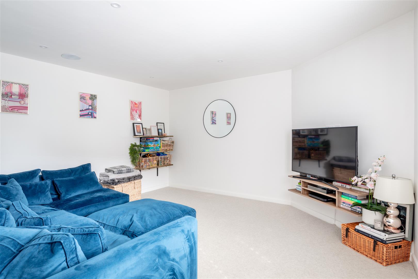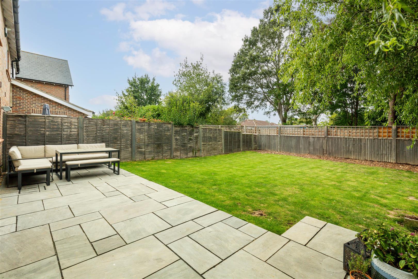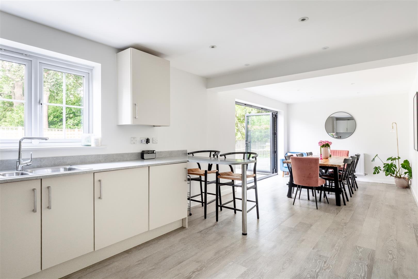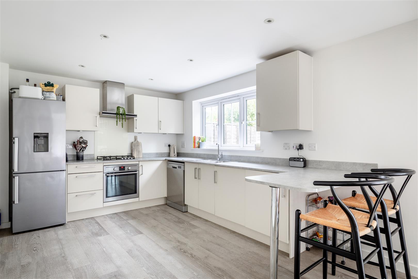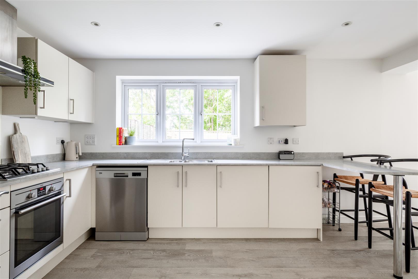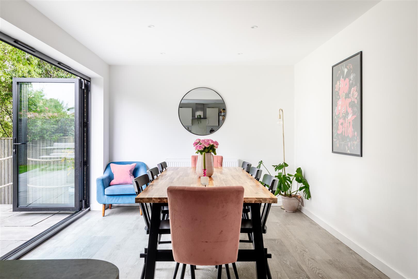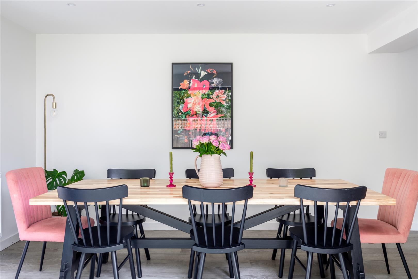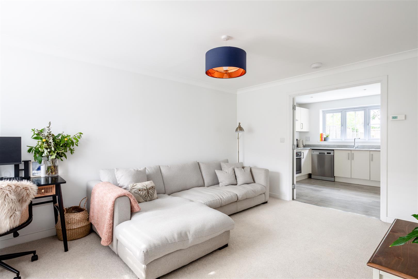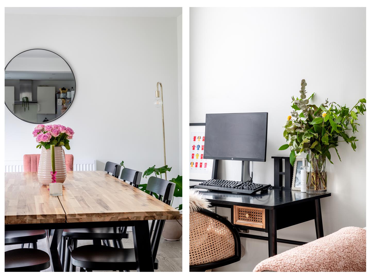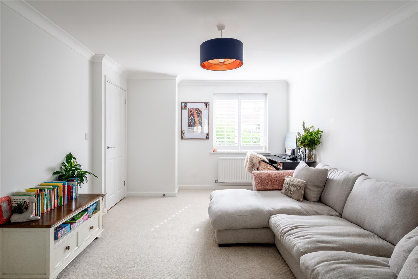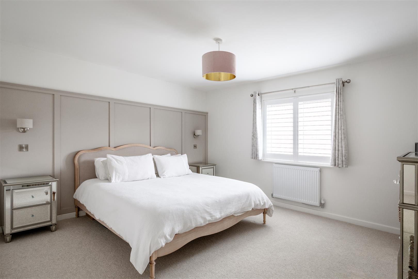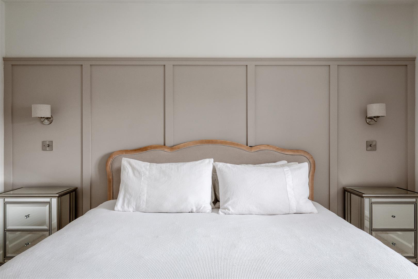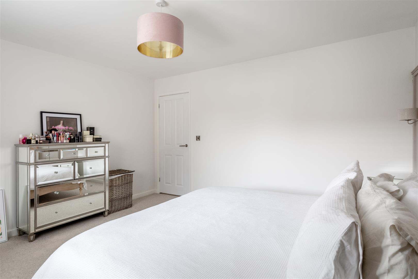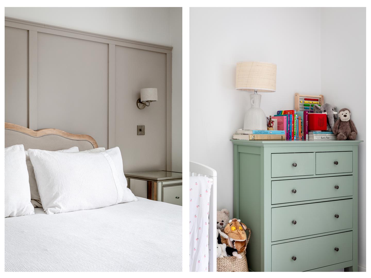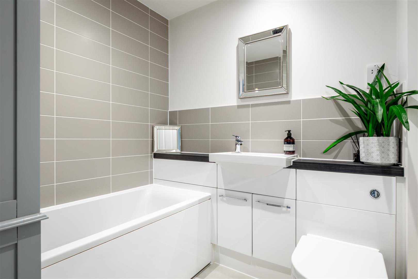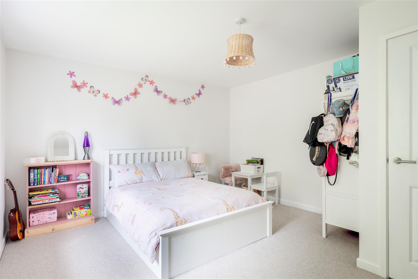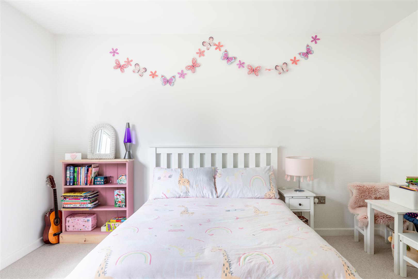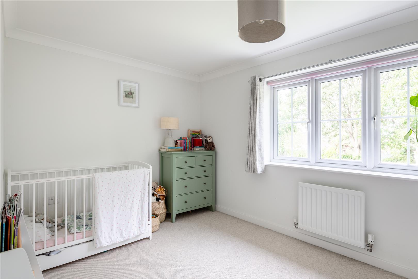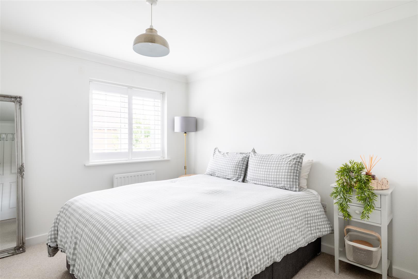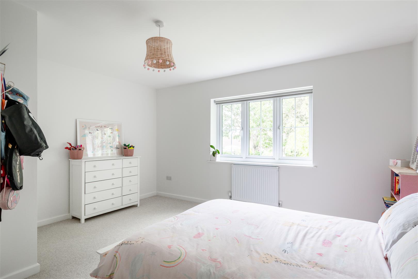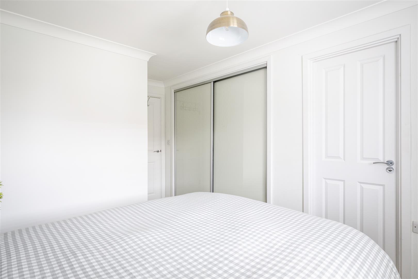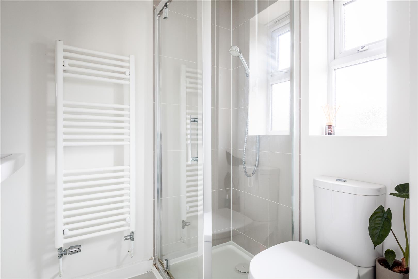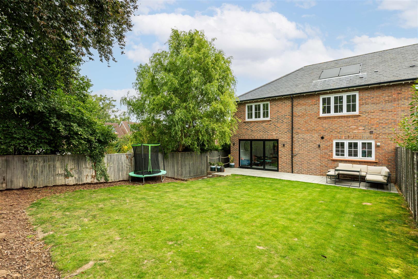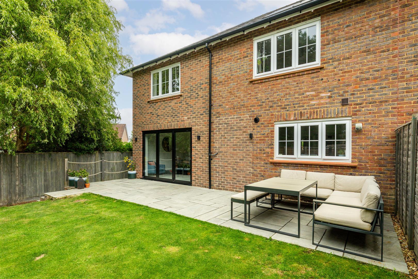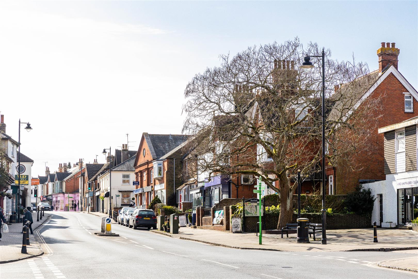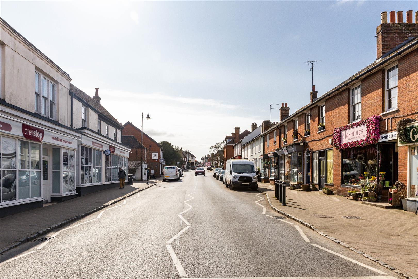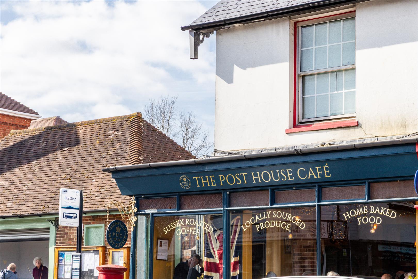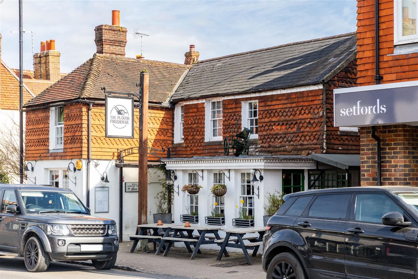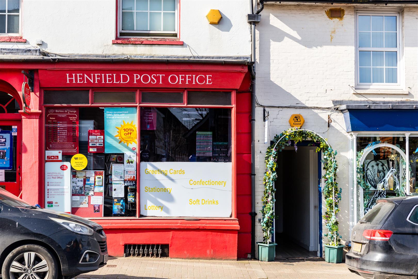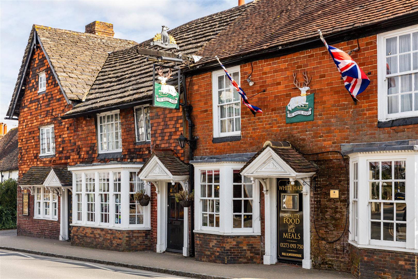4 Wisden Walk, Henfield, West Sussex, BN5 9FL
Guided Price
£700,000
4
Bedroom
2
Bathroom
2
Reception
About the property
Features
- Guide Price: £700,000 - £725,000
- WATCH THE VIDEO VIEWING
- Fabulous four bedroom semi-detached home
- 29ft open plan kitchen/diner
- Built in 2014 and substantially extended by current owner
- Two separate living rooms
- Garage with parking for 2/3 cars
- Four double bedrooms
- Two bath/shower room
- Walk of Henfield village centre with excellent school and bustling High Street
Guide Price: £700,000 - £725,000
Welcome Home
If you’re looking for a spacious, modern and versatile Henfield home than this fabulous semi-detached home on the ever popular Meadow Walk - a family friendly development built in 2014-2015 by the highly regarded Croudace Homes.
This home started life as a two bedroom semi-detached home but has been substantially and sympathetically extended by our clients and now offers exceptional accommodation that offers spaciousness and flexibility in equal measure.
The accommodation extends to an impressive 1,426sq ft, two reception rooms, an superb 29ft open plan kitchen and four genuine double bedrooms.
Family Friendly Flexibility
The ground floor boasts two generous reception rooms, great for a family. The main sitting room, which forms part of the extension, is a great size offering plenty space for a large corner sofa.
The original sitting room is now a versatile family room with double doors that create a free flow through to the superb kitchen/diner, which extends across the entire rear of the house.
Being a modern home, there are impressive levels of insulation, high performance double glazing and gas fired central heating. For those who work from home, there is access to an Ultrafast fibre broadband connection.
There is also the essential ground floor cloakroom and a handy understairs storage cupboard.
Open Plan Kitchen
The kitchen itself is modern with cream gloss units that sit under stone-effect counters. The breakfast bar is ideal for those busy mornings and there is plenty of space for a chunky dining table – perfect for entertaining. The bi-fold doors seamlessly connect the inside with the outside, great during the summer months. There is scope to knock through into the sitting room, if you wanted even more flow to this impressive ground floor accommodation.
Sleep & Soak
On the first floor there are four genuine double bedrooms and two bath/shower rooms. The main bedroom has a modern ensuite shower room and fitted wardrobes. The second bedroom is a great size and could be turned into the main bedroom, if preferred. The third and fourth bedrooms overlook the rear garden and enjoy leafy vistas. These are served by the contemporary family bathroom.
Step Outside
To the rear you’ll find a really pleasant and private west facing garden that is bathed in afternoon/evening sunshine. The paved terrace is the perfect spot for a barbecue with the family and the level lawn is perfect for children to play.
To the side, there is rear access into the garden which has power, lighting and provides excellent storage. This leads through to the front where you have a block paved driveway which provides parking for a couple of cars.
Hello Henfield
Henfield is a delightful Sussex village with a thriving community of just over 5,000 and bustling centre and Meadow Drive is within easy reach of the village High Street, which offers an array of shops, stores & boutiques and is the heart of the village. Amongst others, there is a tea rooms, convenience store, post office, florist, hair & beauty salon, opticians, pharmacy, antiques shop, selection of takeaways, dog groomers, butchers, library and health centre.
Pub wise, you’re spoilt for choice with the White Hart, The Plough, The Wheatsheaf, The Bull and The Old Railway. For a bite to eat, Relish and The Cabin (on the Downs Link) are highly regarded amongst the locals.
For walkers, you are in a paradise with easy access on to the Downs Link – a long-distance route for walkers, horse riders and cyclists which follows two disused railway lines through South Downs National Park.
For those needing mainline rail services, the nearest station is Hassocks (7.2 miles), which provides regular services to London, Brighton and Gatwick Airport. The cosmopolitan city of Brighton & Hove lies nine miles distant (seafront) in the south-east and Horsham approximately 11 miles north. Henfield is situated between the A24 and the A23 (approximately 4 miles to the east) both of which provide good access to the major routes in the area including the M23 & M25
Education wise, St Peter’s CofE primary school is within easy reach and there are a selection of excellent state and private schools nearby.
The Specifics
Tenure: Freehold
Title Number: WSX387665
Local Authority: Horsham District Council
Council Tax Band: C
Available Broadband Speed: Ultrafast fibre
Services: Mains gas, electric, water and drainage (none tested)
We believe this information is correct but cannot guarantee its accuracy and recommend intending buyers check personally
NB - Anti Money Laundering Obligations
In line with our obligations, any intending purchaser will be subject to relevant Anti-Money Laundering checks. To ensure total independence we use a third party company called 'iamproperty' and the check is undertaken via their "Move Butler" platform. There is a small charge of £20 per purchaser to complete these checks and this happens before a sale enters the conveyancing process.

