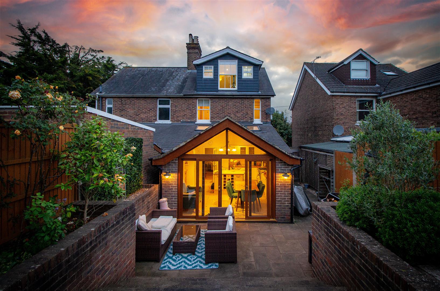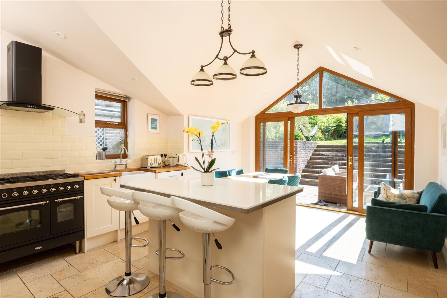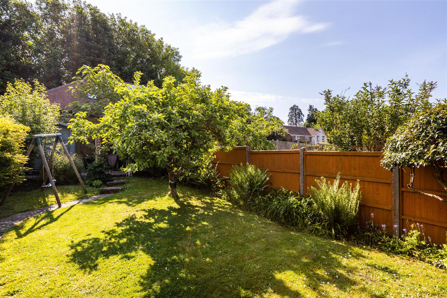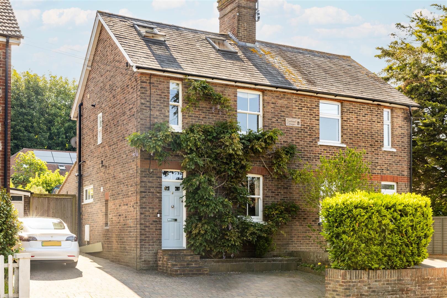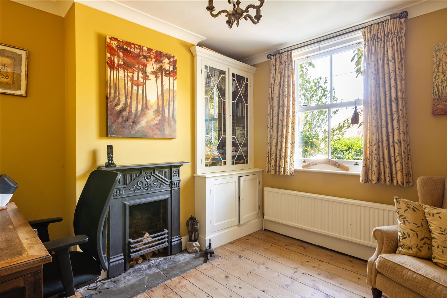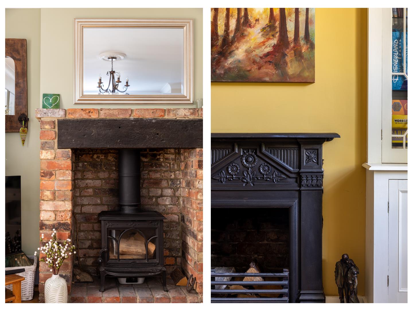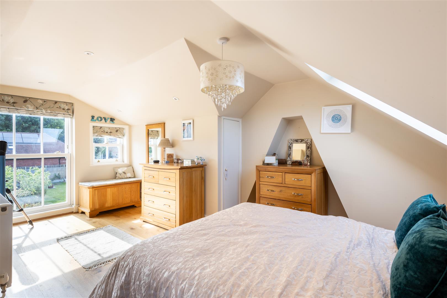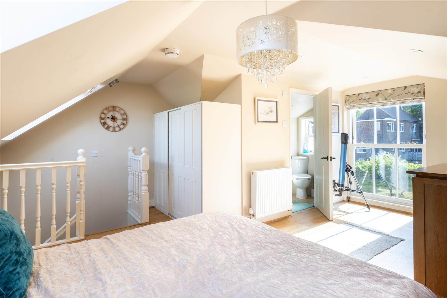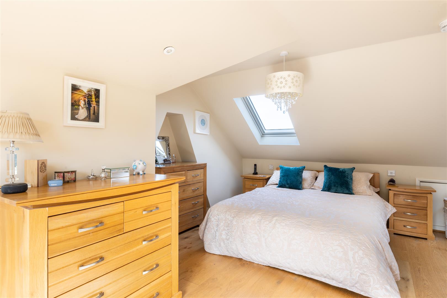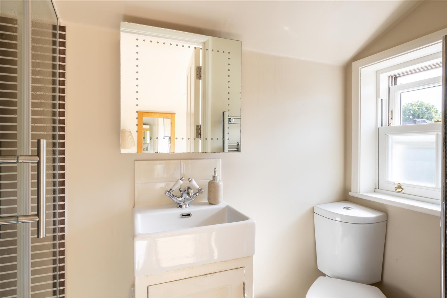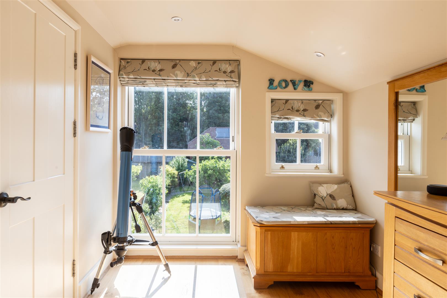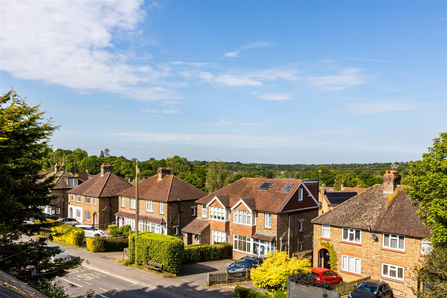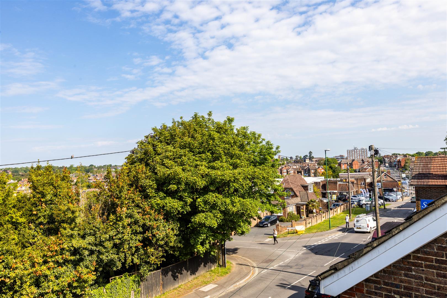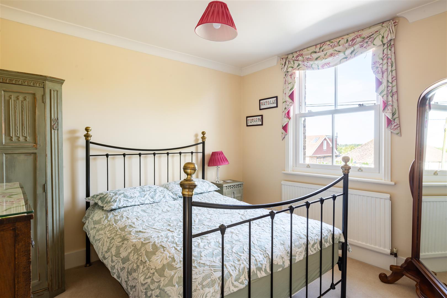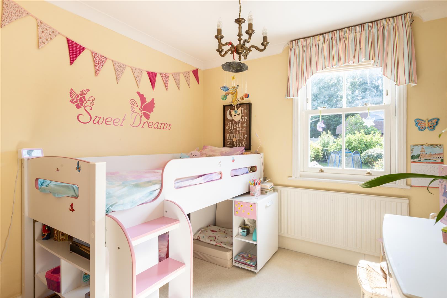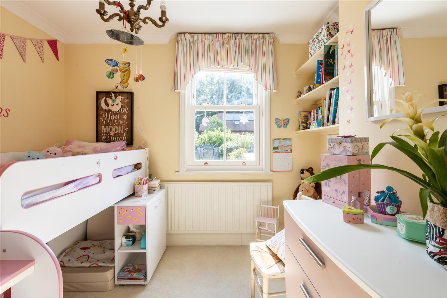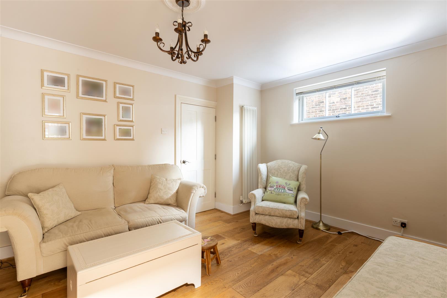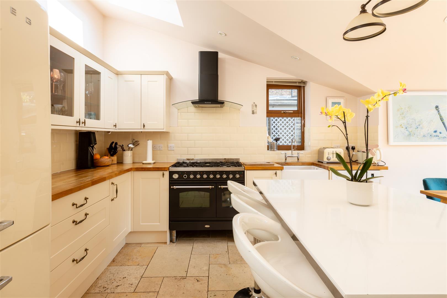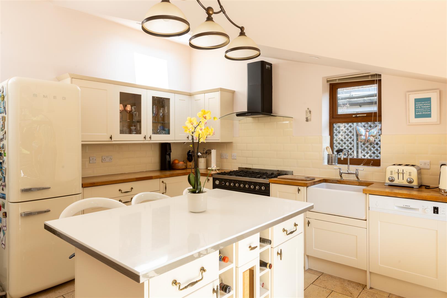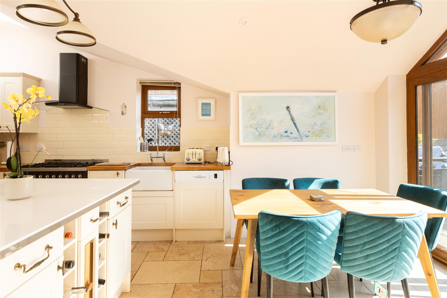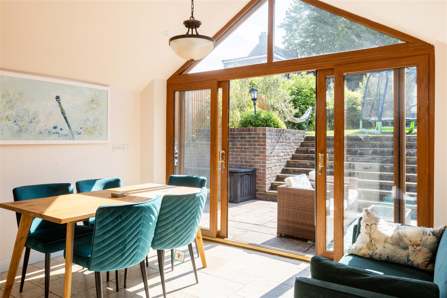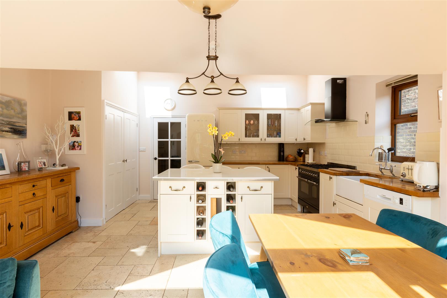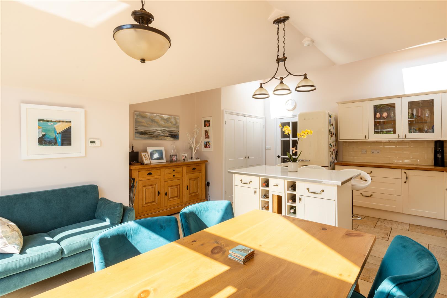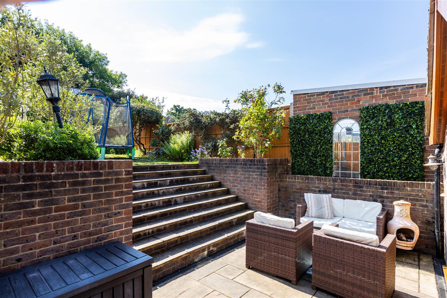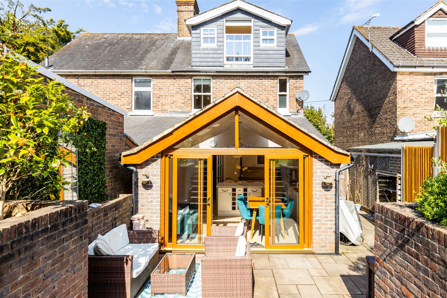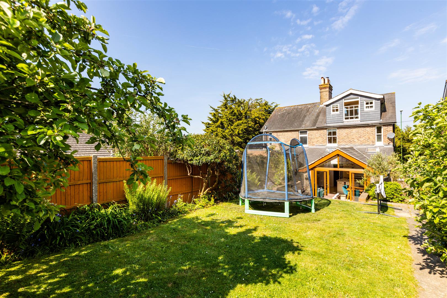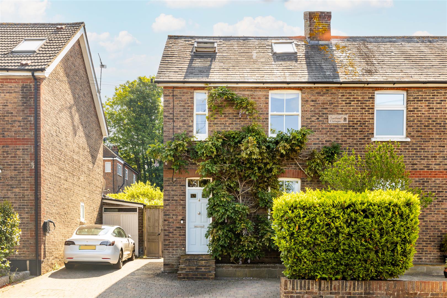51 Wivelsfield Road, Haywards Heath, West Sussex, RH16 4EN
Guided Price
£500,000
3
Bedroom
2
Bathroom
1
Reception
About the property
Features
- Guide £500,000 - £525,000
- WATCH THE VIDEO VIEWING
- Fabulous Victorian semi-detached home
- Superb open plan kitchen/dining/family room
- Two separate sitting rooms
- Gorgeous garden
- Excellent master bedroom with ensuite
- Short walk to Haywards Heath town centre and Princess Royal Hospital
- Wealth of retained character
- Three double bedrooms
Guide Price £500,000 - £525,000
Welcome Home...
If you’re looking for a Victorian home that offers retained character, spacious accommodation and a beautiful garden then this fabulous period semi-detached cottage on Wivelsfield Road will surely be of interest.
Our client has owned the house since 2014 and have transformed the home from a modest “two up, two down”, with a sizeable rear extension and loft conversion which have created an exceptional open plan kitchen and impressive principal bedroom.
The ground floor has two separate reception rooms, providing plenty of versatility. The original sitting room is positioned at the front of the house with cast iron period fireplace and exposed floorboards. This is the perfect snug, dining room or generous home office.
The second reception room is a generous size and is filled with character with a beautiful fireplace with log burner and exposed brickwork.
This room flows freely through into the superb, open plan kitchen/dining/family room, designed for both everyday living and effortless entertaining. Bathed in natural light thanks to the striking vaulted ceiling and full-height glazing, the room connects beautifully with the garden beyond, making it easy to enjoy inside-outside living during the warmer months. There is a wet underfloor heating system too, keeping you nice and toasty during those chilly winter months.
The kitchen itself offers classic design, blending clean ivory cabinetry with warm wooden worktops and sleek metro tiling, all brought together by the showpiece range cooker and contemporary extractor. The central island offers additional prep space and a sociable breakfast bar – ideal for quick coffees, homework sessions or evening drinks with friends.
There’s a clear sense of flow here, from cooking and dining to relaxing in the adjoining snug seating area, where sliding doors open wide onto a sun-soaked terrace and raised lawn – the perfect spot for summer barbecues, garden parties or playing with the children.
On the first floor, there are two double bedrooms which are served by the modern family bathroom.
Stairs rise again to the top floor where the beautifully presented bedroom offers a real sense of calm and comfort. The vaulted ceiling, soft neutral palette and characterful angles add charm and interest, while the top floor position offers privacy & seclusion from the rest of the house.
The sash window makes the most of the leafy outlook over the garden and the easterly aspect means the room is bathed in morning sunshine, whilst the velux window offers spectacular sunsets to the west.
In total, the home extends to 1,219 sq ft and other notable attributes include gas fired central heating with combi boiler, replacement double glazing and access to an Superfast fibre broadband connection – great for those who work from home.
Outside Oasis...
Stepping outside, you have a glorious garden that has been beautifully landscaped with a large swathe of level lawn – perfect for children to play. There is plenty of pretty planting with pops of colour and texture. The paved terrace is the perfect spot for some al-fresco dining. There is gated sided access that leads back to the driveway parking. Across the front of the house is a beautiful wisteria which is simply stunning when in bloom.
Out & About...
Wivelsfield Road is an established residential road in southern Haywards Heath, conveniently located for the Princess Royal Hospital and Sainsburys Local for those everyday essentials. Haywards Heath town centre is just a half-mile distant and offers an extensive range of shops, banks, cafés & restaurants including the 'Orchards Shopping Centre', Marks & Spencers and WHSmiths with Post Office. The town also boasts two supermarkets in the form of Waitrose and Sainsbury's, which are both down by the station (1.2 miles distant).
The Broadway is the town's buzzy social centre with an array of restaurants and bars including Lockhart Tavern Gastropub (great for a Sunday Lunch), Gravlax Coffee Roasters (serving great brunches), Bife Steak House, Pizza Express and Zizzi.
The town's mainline station is 1.2 miles distant and provides fast and regular services to London (approximately 47 mins to London Bridge/Victoria), Brighton & Gatwick International Airport. By road these surrounding areas can be easily accessed via the A272 & A23(M) which lie to the east & west of the town. The A23 can be accessed swiftly by Haywards Heath bypass.
Haywards Heath is well-represented with some highly regarded schools including Northlands Wood, St. Josephs and St Wilfrid's Primary Schools and Oathall Community College (secondary). The official catchment areas are Warden Park Primary Academy and Oathall Community College for secondary. Haywards Heath College provides local Sixth Form.
The Specifics...
Title Number: SX134192
Tenure: Freehold
Local Authority: Mid Sussex District Council
Council Tax Band: C
Available Broadband Speed: Superfast
We believe this information to be correct but cannot guarantee its accuracy and recommend intending buyers check personally before exchange of contracts.
NB - Anti Money Laundering
In line with our obligations, any intending purchaser will be subject to relevant Anti-Money Laundering checks. To ensure total independence we use a third party company called 'iamproperty' and the check is undertaken via their "Move Butler" platform. There is a small charge of £20 per purchaser to complete these checks and this happens before a sale enters the conveyancing process.

