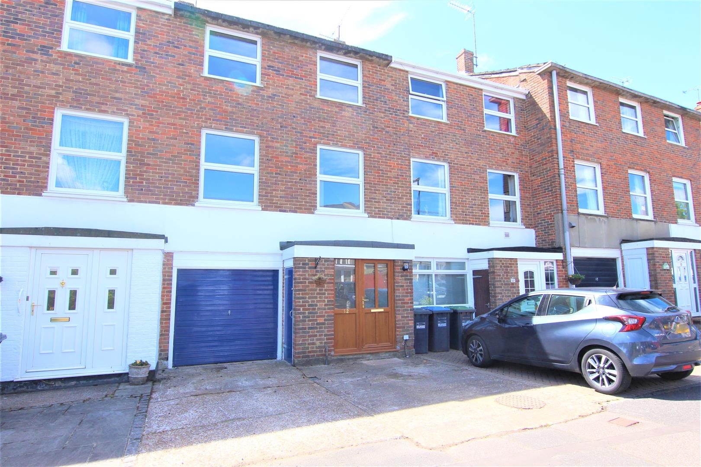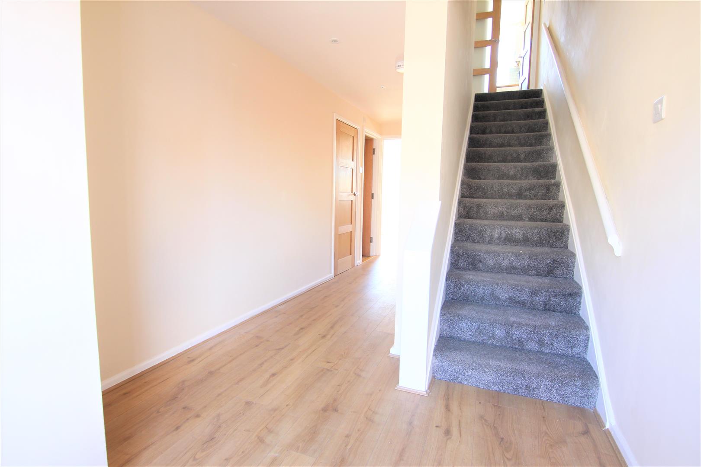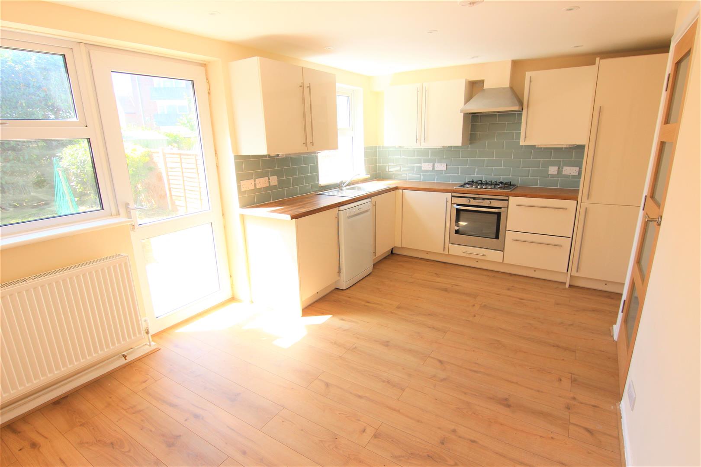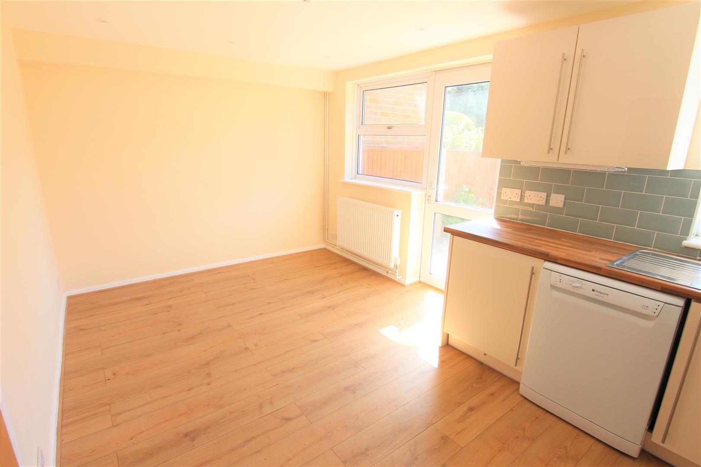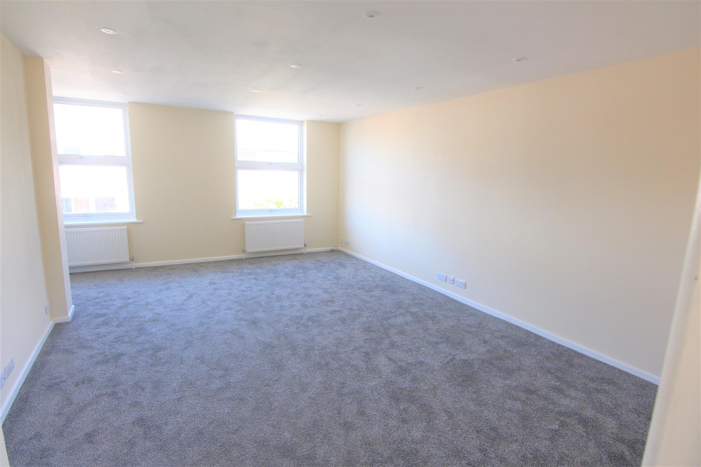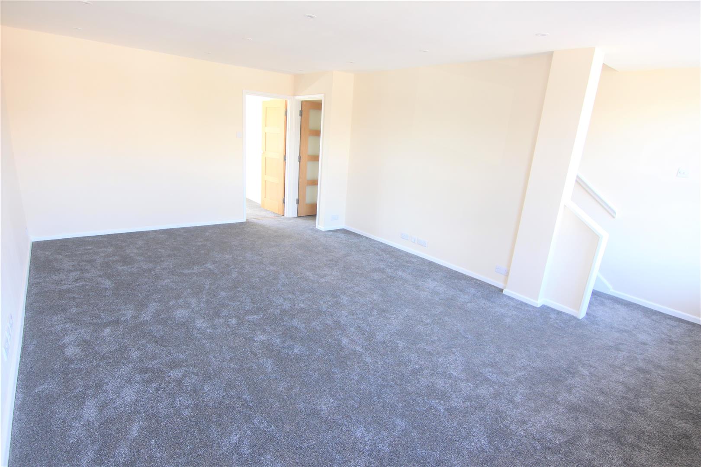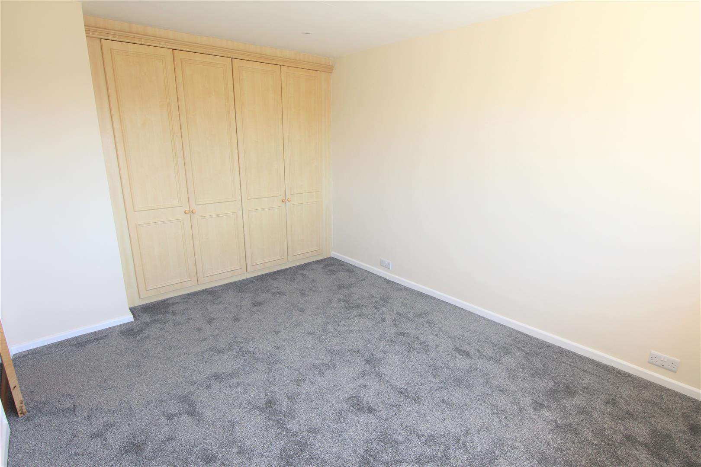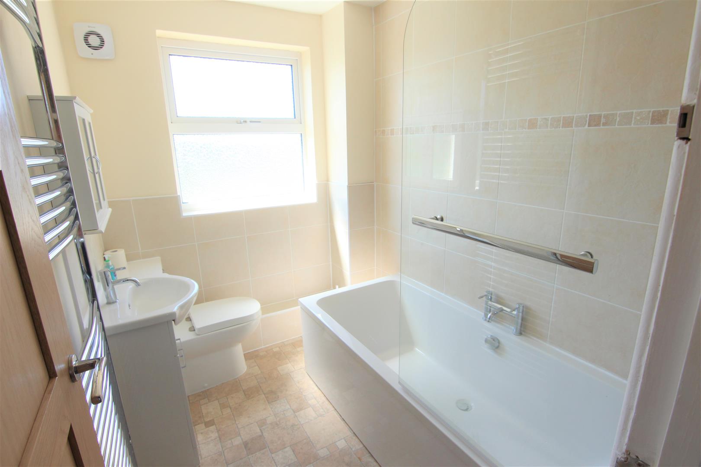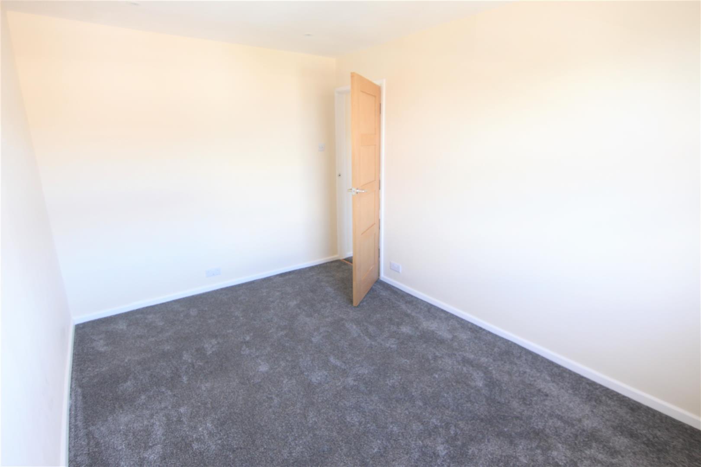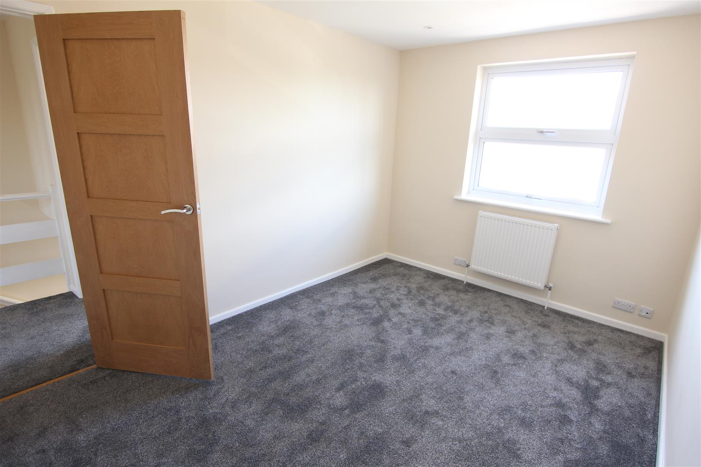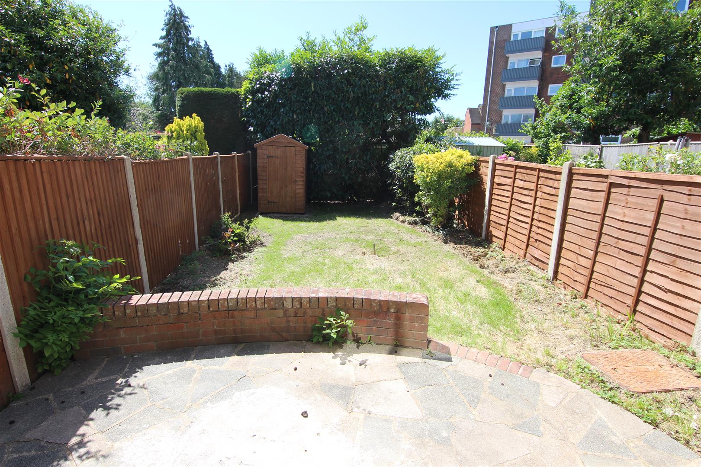12 Doubledays, Burgess Hill, West Sussex, RH15 0HT
Guided Price
£1,395 pcm
4
Bedroom
2
Bathroom
0
Reception
About the property
Replacement front door to the entrance hall.
ENTRANCE HALL
Spacious entrance hall. Staircase to first floor. Radiator. Door into the garage. Deep understairs storage cupboard. Wood flooring.
SHOWER ROOM
Refitted suite comprising walk in shower, low level wc and wash hand basin.
KITCHEN/DINING ROOM
Kitchen fitted with a comprehensive range of wall and floor units complemented with ample worksurfaces and tiled splashbacks. Stainless steel sink unit. Fitted oven, hob and cooker hood. Integrated fridge and freezer. Dishwasher. Space for dining table and chairs. Wood flooring. Radiator. Double glazed window and door onto the rear garden.
FIRST FLOOR
LIVING ROOM
Light, spacious room with two double glazed windows to the front. Two radiators. Staircase to the first floor.
BEDROOM FOUR
Double glazed window to the rear. Radiator.
UTILITY ROOM
Range of wall and floor units with worksurfaces and tiled splashbacks. One and a half bowl stainless steel sink unit. Space and services for appliances. Heated towel rail. Wall mounted gas fired boiler. Wood flooring. Double glazed window with opaque glass.
SECOND FLOOR
LANDING
Hatch to roof space. Built in airing cupboard with radiator.
BEDROOM ONE
Double glazed window to the rear. Range of fitted wardrobes. Radiator.
BEDROOM TWO
Double glazed window to the front. Radiator.
BEDROOM THREE
Double glazed window to the front. Built in wardrobe cupboard. Radiator.
FAMILY BATHROOM
Suite comprising panel bath with fitted shower and screen, low level wc and wash hand basin. Part tiled walls. Heated towel rail. Double glazed window with opaque glass.
OUTSIDE
FRONT
Driveway affording off road parking for one or two cars depending on their size and leading to the garage, Outside storage cupboard.
GARAGE
Up and over door. Light. Door into the entrance hall.
REAR GARDEN
Enclosed south facing rear garden with areas of lawn and paved patio relieved by flower borders. Garden shed.
COUNCIL TAX
Council tax band D £1884.43 for 2020/2021
PERMITTED TENANT PAYMENTS
Before the tenancy starts (Payable to PSPhomes Burgess Hill 'the agent')
PERMITTED TENANTS PAYMENTS:- Holding deposit of £321.00 (equal to one weeks rent). Deposit of £1609.00 (equal to 5 weeks rent).
DURING THE TENANCY (Payable to PSPhomes Burgess Hill 'the agent')
Payment of £50.00 if you want to change the tenancy agreement.
PAYMENT OF INTEREST FOR THE LATE PAYMENT OF RENT capped at a daily rate of 3% above Bank of England Base Rate.
LOSS OF KEYS/SECURITY DEVICE:- Minimum payment of £3.50 capped at the cost which is reasonably incurred by the Landlord or Agent.
PAYMENT OF UNPAID RENT or other reasonable costs associated with your early termination of the tenancy.
PSPhomes Burgess Hill is a member of Propertymark which is a Client Money Protection Scheme, and also a member of The Property Ombudsman, which is a Redress Scheme. You can find out more details on the agents website or by contacting the agent directly.

